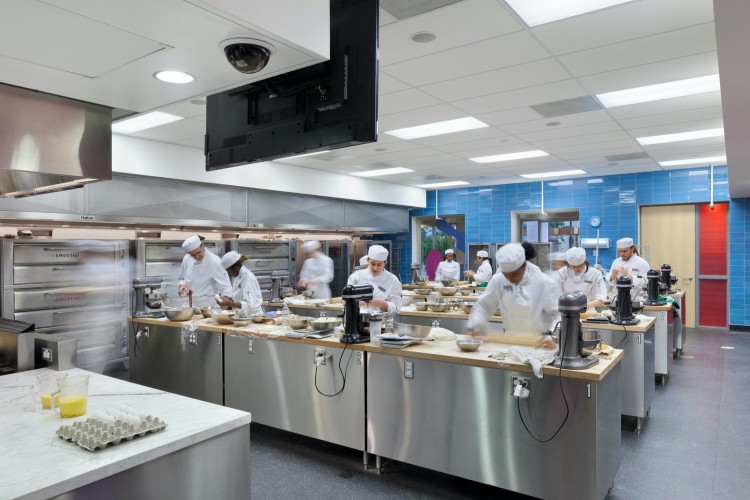Program
Site Analysis, Site Plans, Space Program, Functional Program, Feasibility Study, Concept Design
Description
The Feasibility Study and Concept Design for the Culinary Arts Academy of Canada envisions a first-of-its-kind post-secondary institution focused on agriculture and culinary arts. The accredited Canadian Culinary School will offer a vibrant learning environment for 200 students enrolled in a 2-year Certificate or Diploma program.
The 100-acre campus, located in a rural and agricultural setting, allows for an innovative student-centred experience where students live, learn and dine on-site. Features of the campus include an active farm, a family residence for owners, and a culinary school with student residences and amenities. The culinary school is comprised of cooking and baking labs, classrooms, lecture halls, central stores, demonstration theatres, auditoriums and student residences housing 100 students throughout the eight-month academic year. Student amenities include a gym, games room, cafe, laundry room, and a convenience store. The picturesque nature of the campus makes it an ideal setting for hosting events including weddings and conferences.
The program and campus are harmoniously designed to promote environmental sustainability. A ‘farm-to-table’ concept will build the skills and techniques of future chefs by connecting their culinary training to sustainable food production. A key component of the school is three acres of agricultural land and an on-site farm that teaches students how to cultivate agriculture, produce crops and raise livestock. As a result, the Culinary Arts Academy of Canada offers a one-of-kind experience where students learn environmental sustainability by living on a farm and respecting the full cycle of growing, harvesting and preparing each meal they create.









