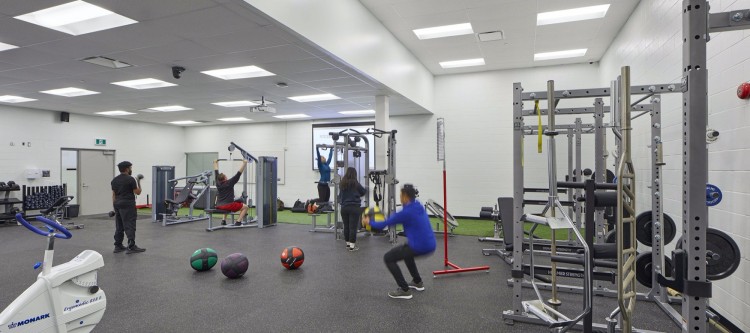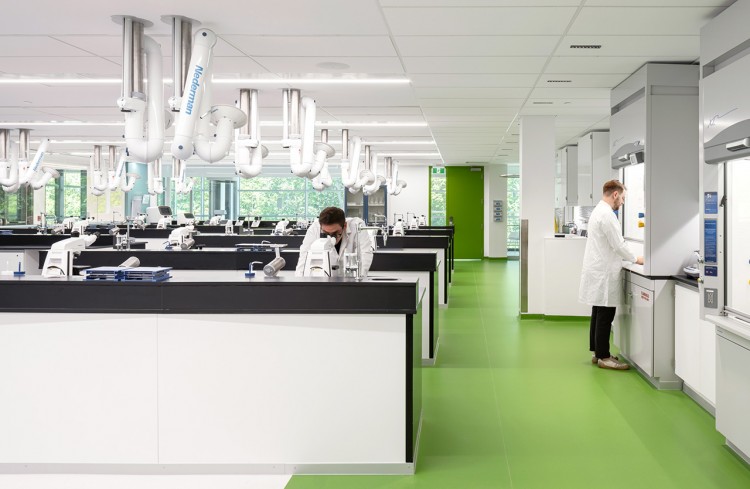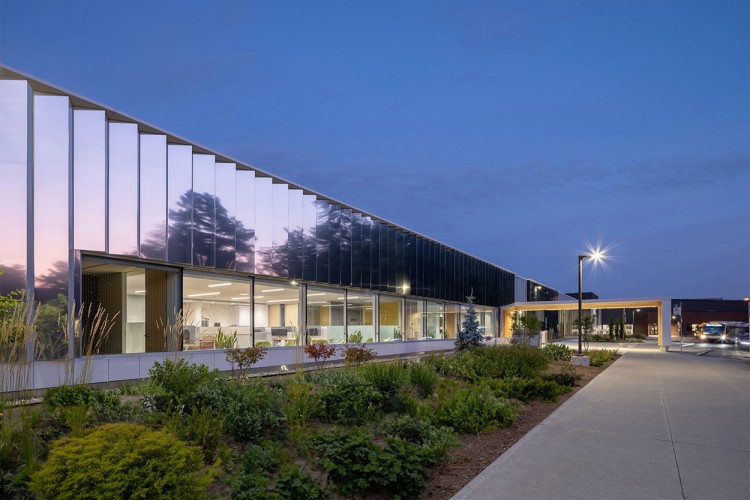Program
Classrooms, Entrance, Laboratories, Student Space, Meeting Space
Description
This project involved the design of the new FITs lab and creation of a second floor with four new 40-50 seat classrooms at the G-Wing of the Gordon Willey building at Durham College’s North Oshawa campus. The Project involved the demolition of 5 existing squash courts; raising the roof to be flush with the building line; a complete gut of the existing mezzanine and walkway including all associated piping, ductwork, and conduits; reconfiguring the existing first floor to accommodate fitness labs; and creatinga second floor to accommodate the new classrooms, usable by various programs. The scope includes new mechanical and electrical design and the installation of a new elevator. The space is more inviting with two main entrances into the G-Wing, one from the interior and the other from the north side adjacent to the parking lot. The grading and catch basin on the north side were redesigned and relocated. The existing staircases were modified to match the realigned second floor.












