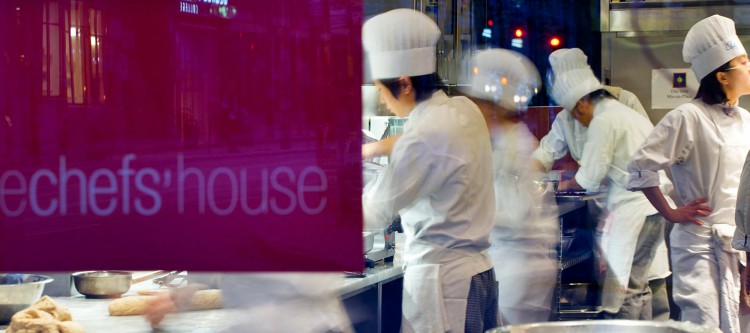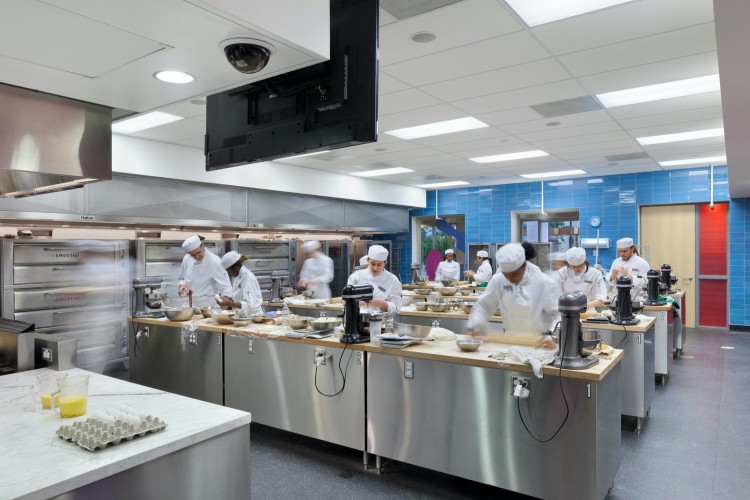Description
The extensive renovation and restoration of a turn-of-the-century factory and warehouse building on Toronto’s King Street East provides the setting for George Brown College’s new Chef’s House Restaurant and three storeys of classrooms above. Augmenting George Brown College’s renowned Chef School program, the Chef’s House is a fully functioning restaurant that provides students with an authentic learning experience and the city with an unusual dining destination.
The design showcases the building’s historic features while also transforming it with a contemporary spirit. Drawing connections to the college’s new Chef School building (which is visible from the restaurant), the Chef’s House entertains diners and passersby with the spectacle of the chefs’ activities and gives the chefs plenty of contact with their patrons.
The exterior of the listed, brick and steel building was restored and adorned with a custom-designed light installation, glass cladding and a glass canopy that help to distinguish the building as a signature place within the neighbourhood. The main floor was lowered two feet to grade level, facilitating a direct connection with the streetscape. Reflecting new philosophies within the culinary profession, a large, open-concept kitchen is located at the front of the restaurant. The kitchen is fully visible from the exterior through new, 15 foot high windows and the prep counters are flush against the windows so that as the chefs work, they become live mannequins and the restaurant’s best signage.
Entering the Chef’s House through a coloured-glass vestibule, patrons are struck by the contrast between the slick contemporary elements and the rawness of the exposed brick walls and wood ceiling of the host building. The kitchen’s industrial, stainless steel countertops, cupboards, ranges and ovens are framed by glossy red tiling and a backlit glass bar with a silky white quartz countertop that dips to serve as a hostess’ reception desk and doubles as a chef’s table.












