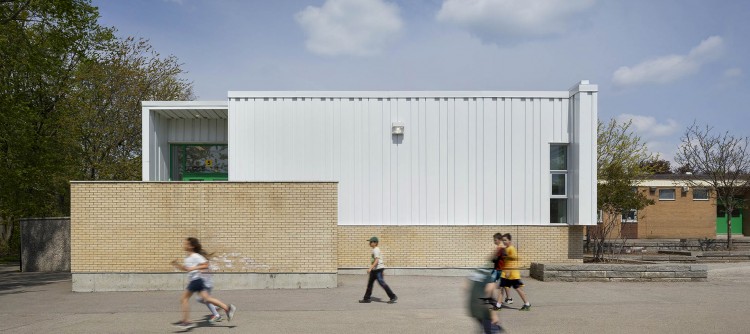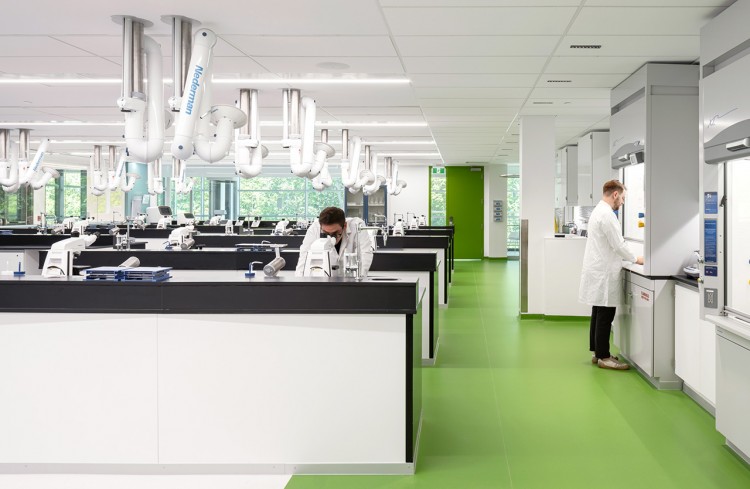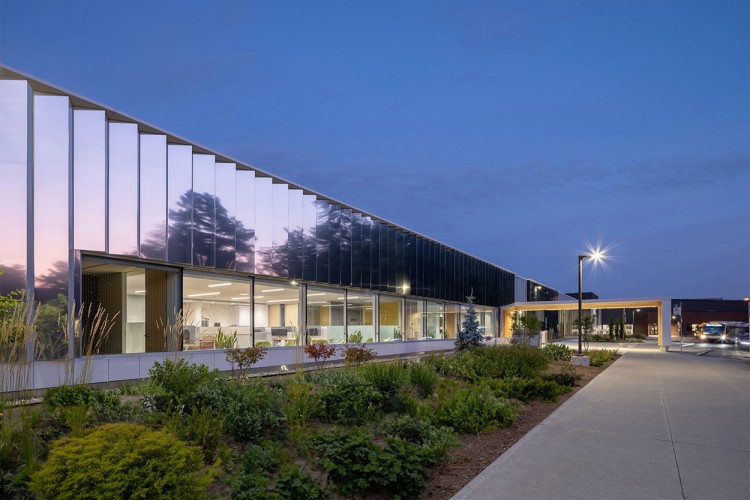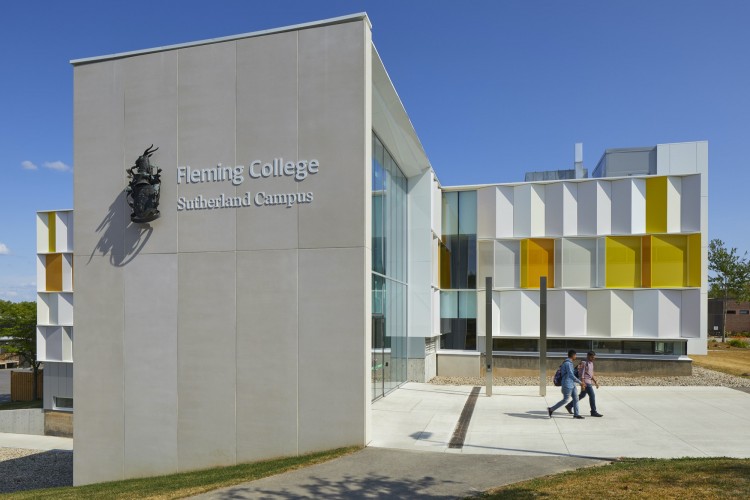Description
Commissioned by the Toronto District School Board (TDSB), the addition and renovation to Millwood Junior Public School converts three existing classrooms into kindergarten spaces and provides a 2,800-sq ft two-classroom addition to the school. The project was divided into two phases to allow the school to remain fully functioning and occupied during construction. Work on the project began in tandem with a similar project – Sir Adam Beck Junior Public School – this opportunity was used to save costs for the TDSB by bulk ordering materials that could apply to both buildings.
Originally a one classroom and corridor addition, the design team aligned the corridor with the ravine with the knowledge that it would be much more than just circulation space. With window heights set for children and a bench built in above the radiator, the corridor provides views to the ravine and informal gathering space for students. The addition also includes new millwork and teaching boards.
The exterior of the addition provides a lightened palette and a breakdown of scale: the lower portions are clad in brick ensuring durability, while the higher portions are clad with cost-effective white metal panel. Additionally, openings are scaled for children, further breaking up the massing.
The classroom conversion incorporated new cubbies, toilet stalls, a wet sink area and upgraded an existing washroom to barrier free standards. The design provides an updated material palette and creates student spaces that foster an engaging learning environment.
The addition and renovation are designed to fit within TDSB’s sustainability framework. Materials, paints and finishes were chosen for their low environmental impact and recycled content. Local materials were specified that could be sourced easily and economical building practices were employed for highest value.










