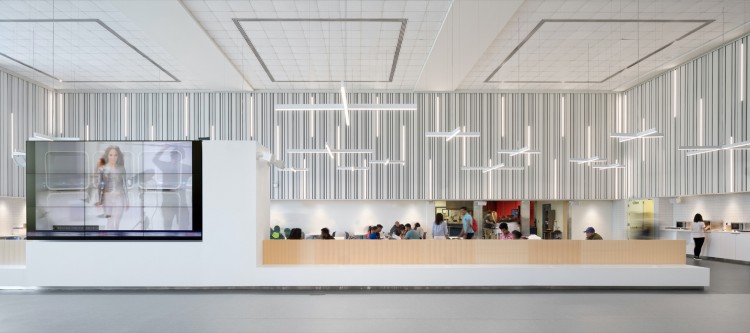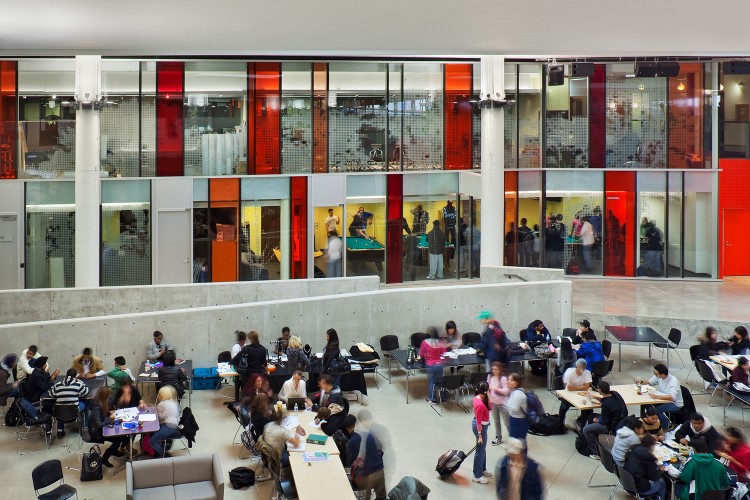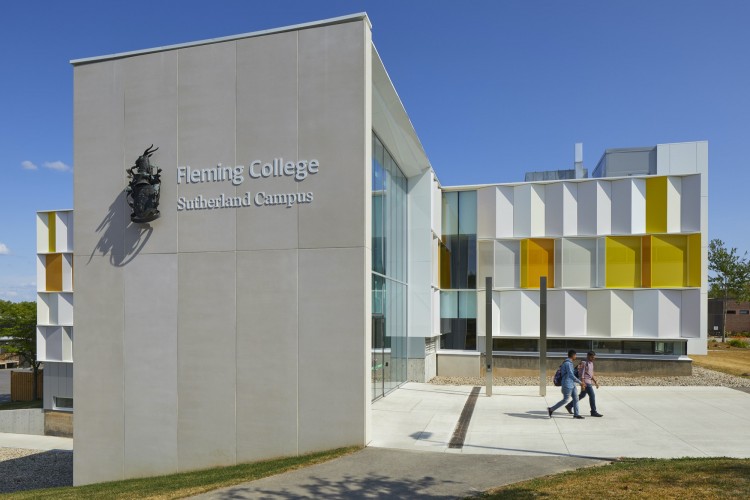Program
Student Commons, Cafeteria, Reception, Health And Wellness Centre, Student Services, Flexible Student Space
Description
The Niagara College Student Commons is part of an ongoing $65-million redevelopment plan that will support the growth of this thriving college and prepare it for the future by updating its learning environments and making the campus experience much more appealing to students. The Commons is located on the Niagara-on-the-Lake campus, which is enveloped in an ecological band of wetlands and offers environmental and horticulture programs. In keeping with this use and setting, and with its modest budget, the college wanted us to minimize the cost and environmental impact of the project with sustainable materials, efficient building systems and maximum reuse strategies. Within these constraints, they wanted a project that would provide the sprawling, decentralized campus with a “heart”: a welcoming, flexible and collaborative gathering place where students could meet and socialize.
In response to these challenges, we shaped the Student Commons out of a nondescript gymnasium, half of which was partitioned off with an unsightly divider to be used as an eating area. We created a sleek, contemporary new student commons and enhanced cafeteria on the ground floor, with administration space and student services on the second floor. Our design uses small, purposeful interventions to achieve a large impact; these strategic design moves enabled us to embrace the pre-existing interior conditions, bridging the gap between old and new elements, and minimizing waste and consumption of new materials. For example, simply eliminating the physical barrier in the gymnasium doubled the size of the cafeteria.
Our enhancements have made the Learning Commons a dynamic place for students to gather, providing an incentive for students to stay on campus rather than leaving to socialize elsewhere.
The design makes resourceful use of acoustic subtleties, changes in lighting, and variation in materials to demarcate different activity areas. What was a large gymnasium with an institutional atmosphere is now a collection of inviting activity zones for eating, socializing, and group and individual study. The space can be reconfigured to host large events, and on a smaller scale, students can rearrange the mobile furnishings as needed. We added seating in the lounge area, and built an enclosed student activity room for more focused work; its full-height glass doors create a dramatic threshold and block noise, while retaining a visual connection to the main space. Connection points are everywhere – walls, floors, and furnishings – to facilitate events and allow students to charge their devices.
To give the bustle of student activity a crisp backdrop, we finished the space in an understated palette of white Corian, ceramic tile and paint, offset with warm, maple accents. We lowered the double-height ceiling over the cafeteria, using an acoustic aluminum slat system, to dampen sound and create a more human-scaled setting. Within the slat system, we used strip LED lighting to add texture and depth and break up the overall mass. We retained the existing ceiling, allowing us to preserve the existing HVAC, which both reduced environmental impact and helped keep the project within budget.








