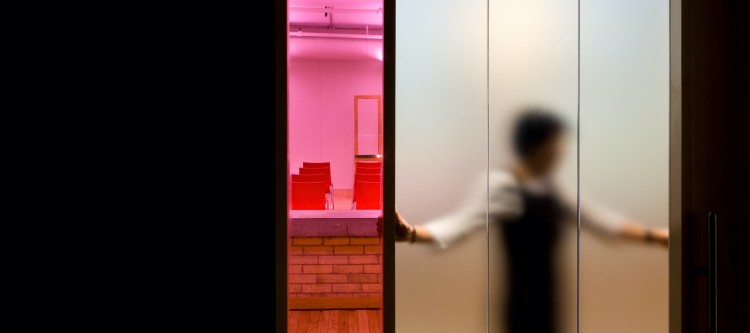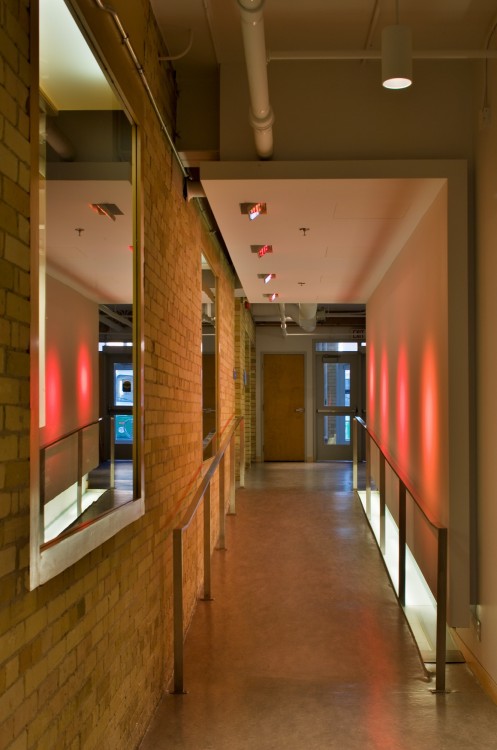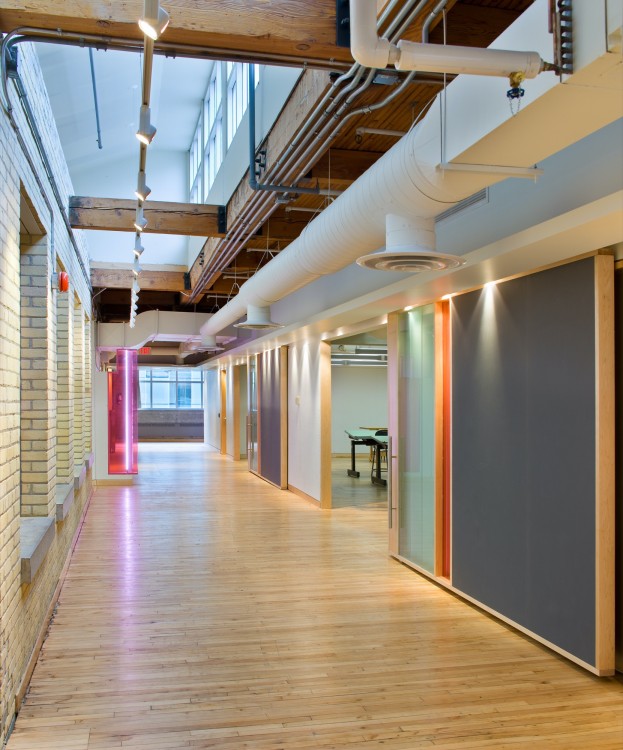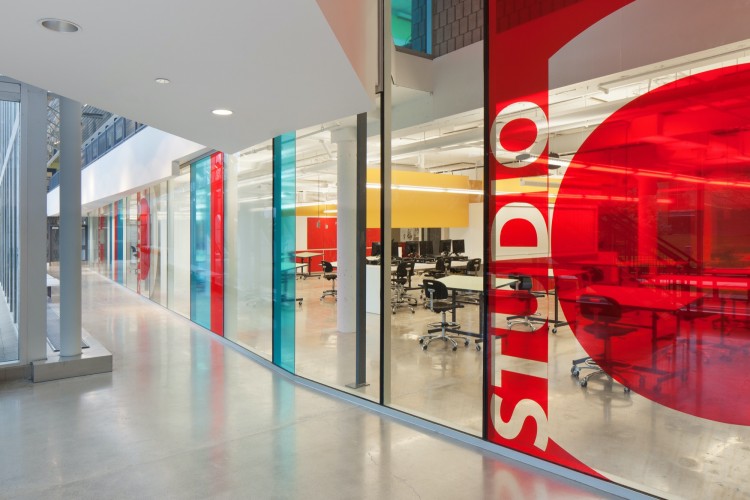Description
Originally three 19th-century brick warehouse buildings merged as one in the 1980s, the Toronto Metropolitan University School of Interior Design previously lacked clarity with floor plates at various heights, poor lighting and a back door that provided more popular access than the front.
Architect and interior designer Valerie Gow of Gow Hastings Architects worked for her former instructor, Annick Mitchell, (now the Chair of the school) to conduct interior renovations. Under Gow’s leadership the project became a model for successful public-private partnerships. Gow contacted her firm’s regular suppliers and asked them to donate materials and finishes—thereby increasing the project’s scope and enabling the suppliers to showcase their products to the next generation of interior designers.
The revitalized school knits new and existing construction, presenting users with a coherent experience of openness and light. The historic brick and timber shell and exposed ducts and beams are merged with crisp detailing of white drywall and pin-up boards with maple accents. Special lighting and splashes of translucent pink glass provide the school with an identifiable character while also highlighting to students how light and colour can affect mood and the surrounding environment.
Throughout the interior, floor-to-ceiling internal windows and porous spaces provide constant views of things being made. In an effort to raise the profile of Church Street entrance, the main offices were relocated to the front of the building, with glass walls to bring light into the centre of the building and to give the offices simultaneous accessibility and privacy. A decision not to design too much renders most surfaces raw and durable, suited to exhibition and intervention. New elements provide plenty of dual function, such as rolling walls with pin-up surfaces and fold-out bars that inspire creativity and provide the school with opportunities to reinvent itself for a variety of teaching and exhibition scenarios. Materials such as carpet tile, cork and linoleum flooring were selected for their low environmental impact, emphasizing thoughtful sustainable design. Large windows let natural light flood the classrooms and offices, with occupancy and daylight sensors to ensure an even glow of fluorescent lighting as required.












