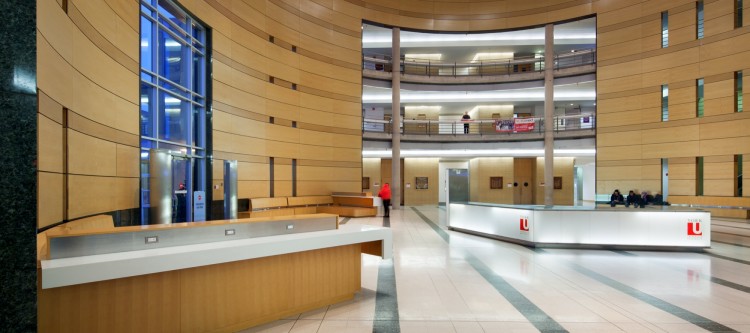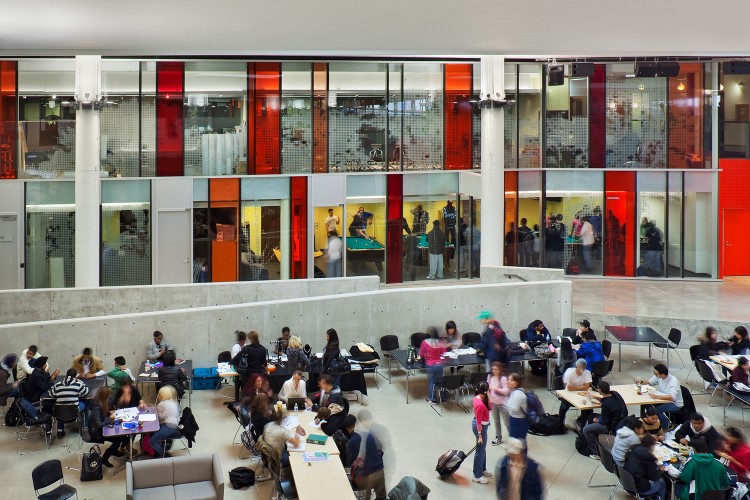Description
Designed by Moriyama and Teshima Architects in the 1980s, Vari Hall was created to give York University’s sprawling suburban campus a sense of urban order. It is an iconic place and one of the University’s most premier and ceremonial spaces. The large three-storey rotunda is the unofficial “front door” to the campus, and a major campus meeting place, but was underutilized to its full potential. The renovation serves to better reflect its central role as a crucial circulation hub, welcome and information centre, and social and meeting place. Students gather there to study, eat lunch, visit with friends, or just to relax. It is also sometimes used for large-scale events, such as musical and dance performances.
York University desired alterations to accommodate 21st century technological needs, to add a welcome/information desk and to encourage informal student learning in the atrium. Instead of costly renovations and dramatic alterations, we proposed a creative, yet modest solution: a suite of custom furnishing with built-in power, that can be easily removed to clear the space and extend the hall’s functionality while still respecting the aesthetic unity of the original architecture.
Maple benches were added around the perimeter of the space, curving with the circumference of the rotunda — their materiality selected to match the existing walls and their chair-back height matching the datum of the existing marble base. A stainless steel reveal, housing the power strip, provides the maximum number of students with a spot to plug-in, while also complementing the horizontal rings lining the rotunda. Some of the benches terminate with a right angle, creating L-shaped seating for groups. Corian countertops along their backsides allow the same pieces of furniture to double as touch down computer counters. At the centre of the rotunda, we added a glowing information desk and display kiosk. Its angular lines break the monotony of the curved interior, adding both a welcome point and a subtle but decisively contemporary touch to York’s iconic interior.
The sturdy millwork is daisy chained together to provide adequate power, heavy enough that students cannot move it, and still easy to take apart and transfer into storage with a small forklift to clear space for large events. In response to the high volume of students and faculty using the facility, robust materials, including Corian countertops and illuminated panels and stainless steel were selected for their durability and easy maintenance. The furnishings adhere to York University’s sustainability requirements and barrier free design. Their seamless integration within the existing architecture upgrades the space for contemporary requirements, while still appearing as if it has always been there.











