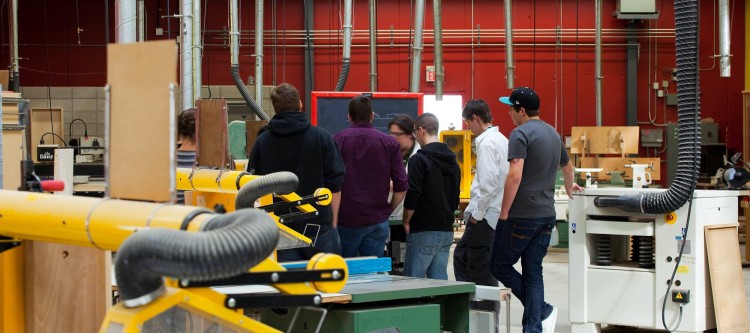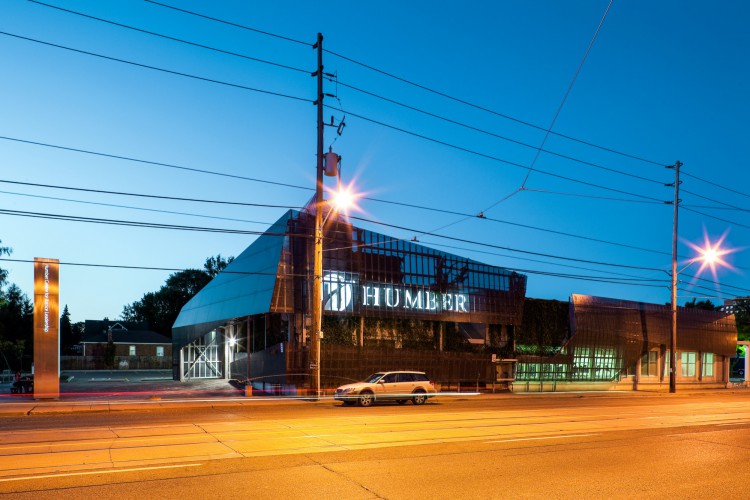Description
The Centre for Trades and Technology is a dedicated, purpose built facility for apprentice and skilled trades training at Humber College, north of its main campus. The project involved conversion of a warehouse into a lively hands-on learning environment that features colour, natural light and glass-walled classrooms and workshops along with fully-functioning internal townhouses to showcase the dynamism of the centre.
Previously a furniture warehouse and office space, the building is ideally suited to this type of facility. Academic offices are located at the front of the building with labs, workshops and classrooms in the former warehouse where there is a 22 foot high ceiling clearance. Many of the workshops are equipped with dedicated ventilation and the woodworking shop accommodates both dust collection and a spray booth. The entrance into the facility is transformed with the dramatic introduction of natural light, a lit glass box which greets its occupants and a new feature stair to the second floor. The main lobby is enlivened and activated by the adjacent reception desk, open student lounge and administrative spaces.
The highlight of the project are two town homes which allow the students to observe and practice their skills on residential construction and renovation, including welding, woodworking, wood framing, plumbing and electrical work.
A syncopation of colour on the west elevation and corridors renders the interiors with a bright pattern of contrasting hues. Within the administrative and student lounge areas an abstracted pattern of “nuts and bolts” is applied to the exterior glazing. This allows for natural light to cast bands of yellow, green and soft light into the spaces. In the corridors, this pattern of colour offsets the stacked concrete block and shortens the length of the corridor. This is in contrast to the original warehouse facility which extended 340’ in length without substantial glazing. The renovation provides skylights throughout the corridors and allows natural daylight to penetrate deep into the building.
Transparent glimpses are carried through the building with views into the woodworking shop, various electrical labs, classrooms and the administrative component from the corridors. Even the rear of the building, which was once occupied with overhead loading doors, was modified to allow for a 100’ long wall of glazing introducing natural light, through existing openings in the precast envelope, into a 22’ high cafetorium space.












