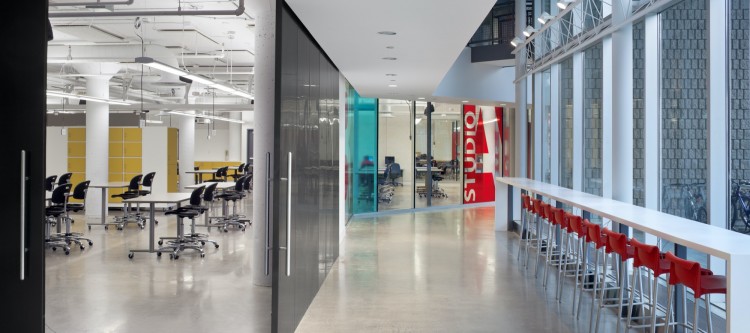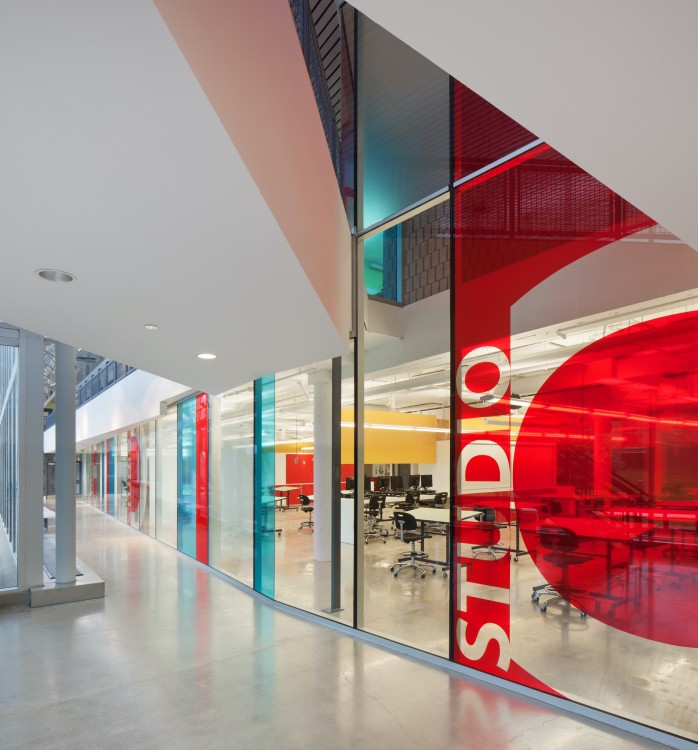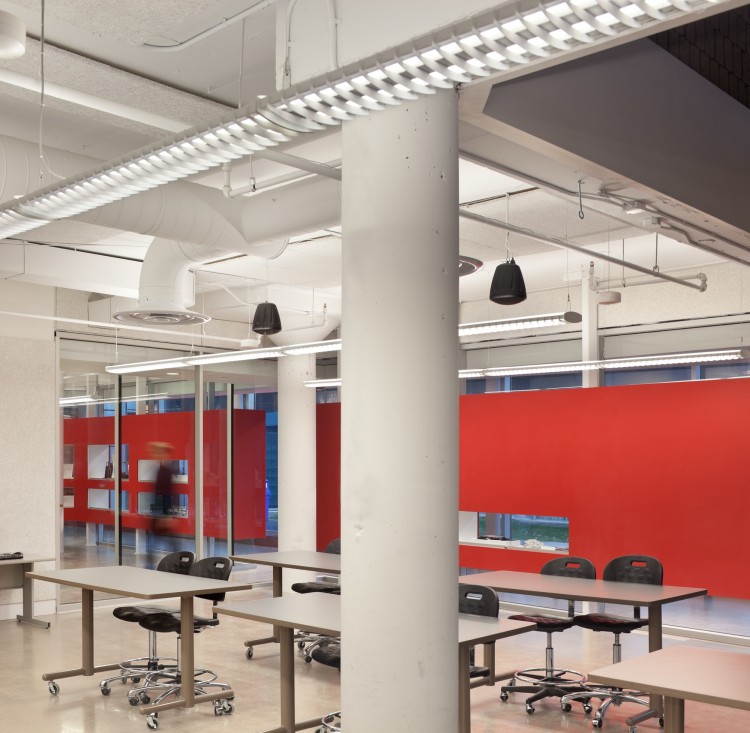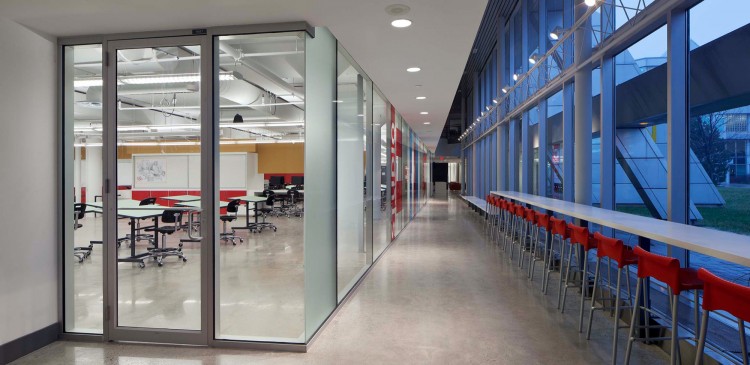Description
The Humber Design Centre unites the departments of Architectural Technology, Design Foundation, Industrial Design, Interior Design, Interior Decoration, Robotics and Electronics into a prominent design cluster that increases the profile and visibility of Humber College’s design programs. Knitting new construction with an existing 1970’s “high tech” building, the Centre provides students with flexible studio spaces and informal gathering areas, expressed as a new identity.
The building’s existing concrete post and beam structure, refurbished concrete floor and linear metal ceilings merge with crisp detailing of white drywall, pin-up boards and dark zinc accents. 16-foot wide patinated copper clad rolling doors define the main entry into the Design Centre and open to the main corridor where Corian touchdown stations at perimeter windows and soft lounge seating encourage informal learning.
A former lab space was revamped into seven interconnected open studios with full-height moveable panels that open up to each other and entirely to the main corridor. In the open position, the studios function as a large gallery space for exhibitions such as “Design Show Offs” showcasing student’s final projects. The moveable wall panel system maximises flexibility: studios can be enclosed to provide distinct classrooms or opened up encouraging student interaction and cross pollination between the programs.
Throughout the interior, floor-to-ceiling curtain walls and sliding panels provide constant views of things being made. A decision not to design too much renders most surfaces durable, suited to exhibition and intervention. Red, blue and yellow walls and window film accent the interior with colour and provide the school with a branded identity.
Informal teaching spaces in the main campus corridor are separated from the studios by a feature curtain wall that allows the larger college community glimpses into the studios. Dropped angled drywall ceilings lead the visitor down the main corridor, accentuating higher ceiling height of the studios. Adjustable wall washers and accent lighting line the corridor to highlight displayed work.
New elements provide plenty of dual function, such as rolling walls with pin-up surfaces and mobile presentation boards, that inspire creativity and provide the school with opportunities to reinvent itself for a variety of teaching and exhibition scenarios. Customized millwork separates the studios and provides storage for drafting boards, student work, work sink, computer and a multipurpose group meeting space. A red Corian display wall highlights the industrial design studios and allows views of the students at work on their clay models. Materials such as carpet tile, cork and linoleum were selected for their low environmental impact, emphasizing thoughtful sustainable design. Large windows let natural light into the informal learning spaces and occupancy and daylight sensors ensure an even glow of fluorescent lighting in the studios.
A centrally located resource room conceived of as the “heart of the school” is open to all programs optimizing student interaction. The Design Centre is equipped with the latest digital imaging and design technologies, dedicated computer labs and a studio open 24 hours for collaborative projects. The result is a bright and airy studio environment that is as dynamic as the design programs it serves.











