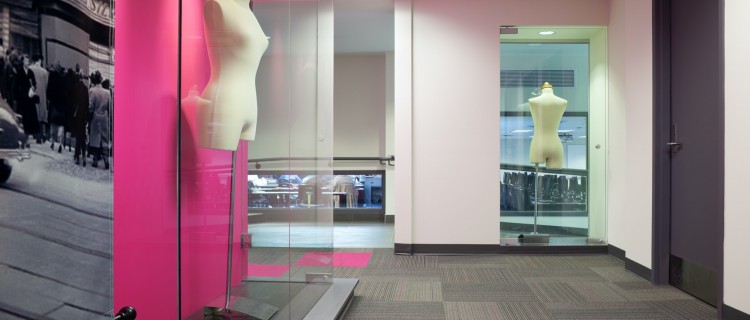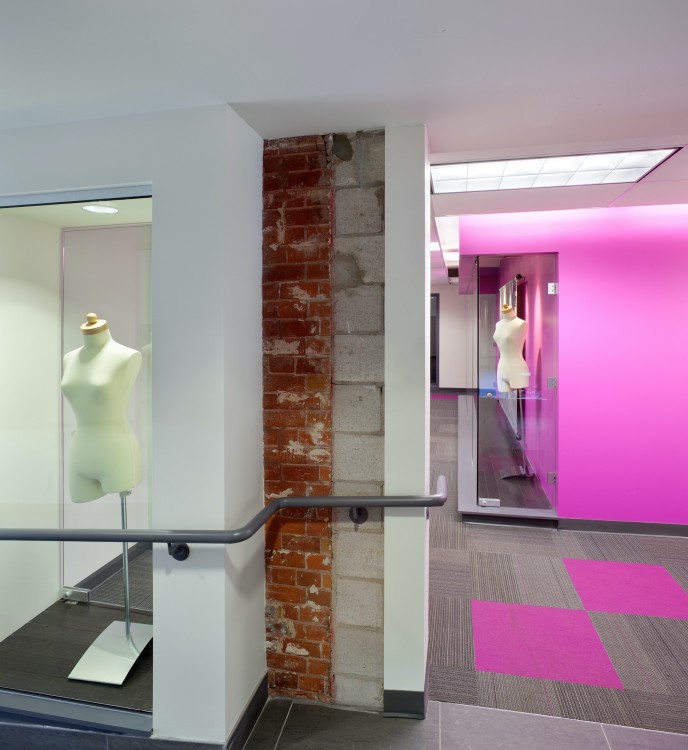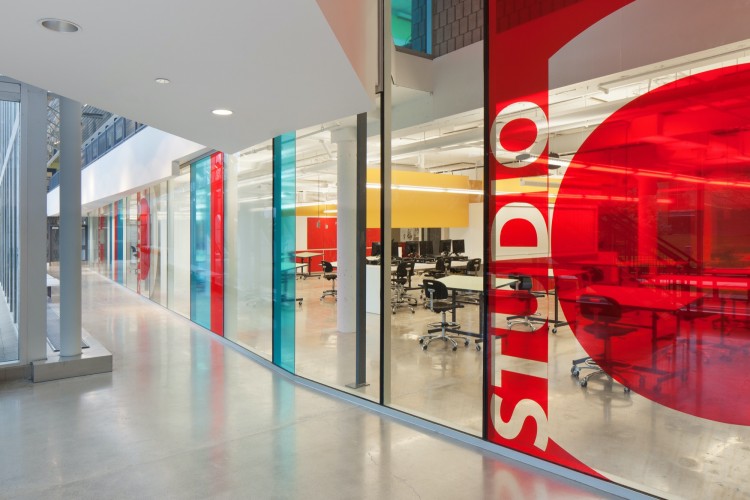Description
The Fashion Institute is an addition and renovation project at Humber College’s Lakeshore Campus, part of a larger effort to re-purpose neighbouring buildings to expand the college’s facilities, and create distinct buildings that are purposefully tailored to suit the character and the requirements of “real world” work environments. Spaces include classrooms, student lounge, library, a faculty meeting room and offices.
The Fashion Institute transforms a ‘swingers’ bar’ from a dark, insular and enclosed space into a fresh and alluring school for budding fashion designers, providing them with storefront visibility. To strengthen the Fashion Institute’s brand identity, the concept fuses architecture, fashion and spectacle into a horizontal “stage” like a magazine spread or a runway show. It includes places where the students can display their work and also spaces for students to see and be seen. From the street, the building projects out, with a large display window extending across the full frontage, where the window display changes give the school a different character and attract interest from passersby.
The project ‘up-cycles’ a building that would have otherwise been demolished. It achieves reductions in costs and environmental impacts associated with new construction. All materials are selected for their sustainability, low-maintenance and durability, such as espresso-stained strip bamboo flooring (zero formaldehyde), linoleum flooring and bulletin boards made from sustainably managed cork products. The design considers flexibility for future adaptations as the Fashion Institute may move to when merging with another faculty in five to seven years.








