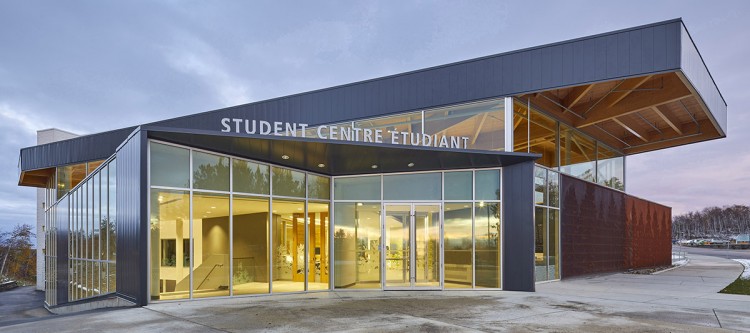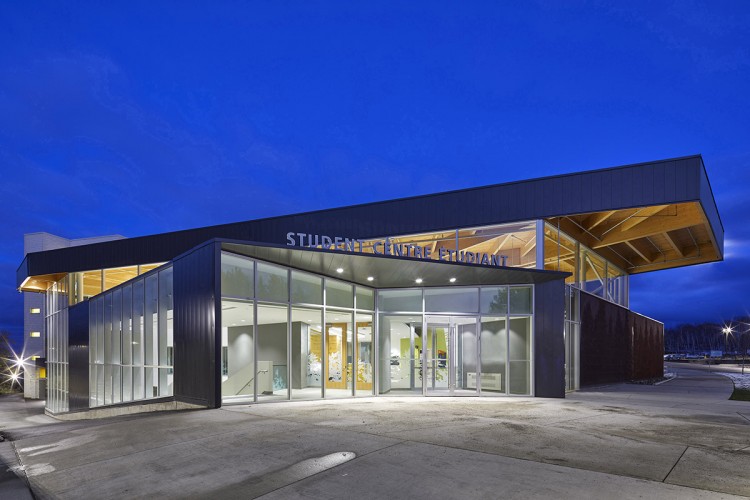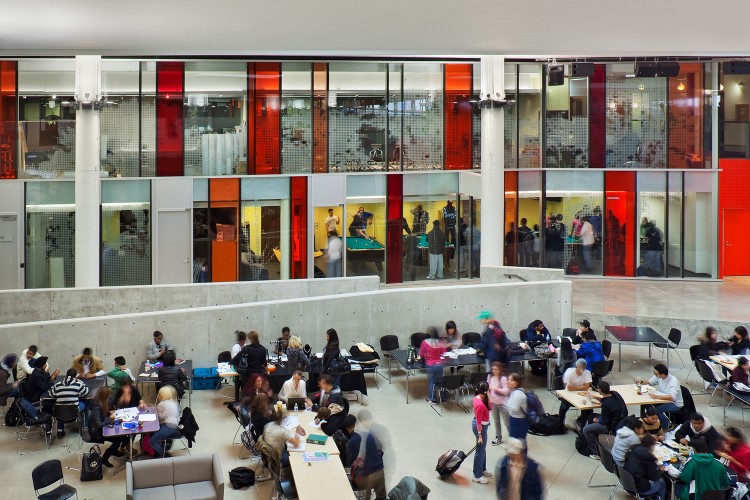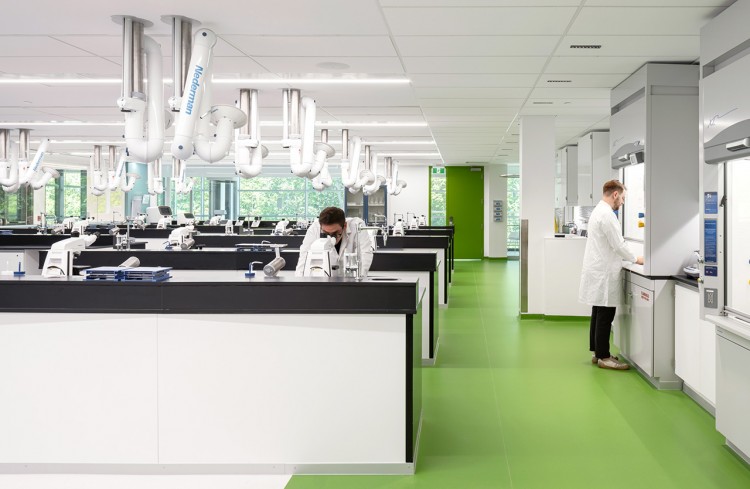Program
Student Services, Student Commons, Social, Lounge, Dining Spaces, Study, Admin Offices, Cafeteria, Retail, Flexible Student Space, Multipurpose Meeting Rooms, Washrooms
Description
Laurentian University offers a picturesque academic setting, surrounded by five lakes, a boreal forest and nature trails. Located in Greater Sudbury, Ontario, the campus is uniquely positioned in proximity to both a major urban centre and an iconic mining industry.
The Student Centre is the first building in Laurentian University’s 57-year history that is funded and operated by students. Providing a mix of social, learning and support spaces, the building leverages a Northern design sensibility to provide a heart and hearth for the Students’ General Association and the student community.
An innovative student consultation process catalyzed student interest and investment in the project. Consultations identified the functional priorities of the study body, including productivity, socialization and a sense of comfort, while revealing thematic objectives for the project, such as community and connection, natural and northern, heart and hearth. This extensive engagement process helped craft a space that was for the students and by the students.
The flagship building functions as a vital juncture along the campus spine, linking the east and west campus, while giving students a centralized gathering place. Built on a topographically-challenging site, the Centre builds on and around the rocks, turning the natural 20-metre drop-in-grade from north to south into a design opportunity for locating the atrium lounge.
By taking advantage of the natural changes in grade on site, the design uses the height difference to separate the two programs, eliminating the need to have enclosed spaces between membership and public areas. The sectional approach makes the building visually open to all, and the plan more dynamic as a result.
With a brow-like design projecting the L-shaped building up from its carved-out site, extensive floor to ceiling glazing provides unobstructed vistas of the surrounding rocks and sustain a visual connection to the topography.
A predominantly wood and metal building, it is designed to withstand the harsh winters in the North and offer students an anchoring place, a comfortable home away from home, conceptualized as a contemporary living room providing warmth and shelter.















