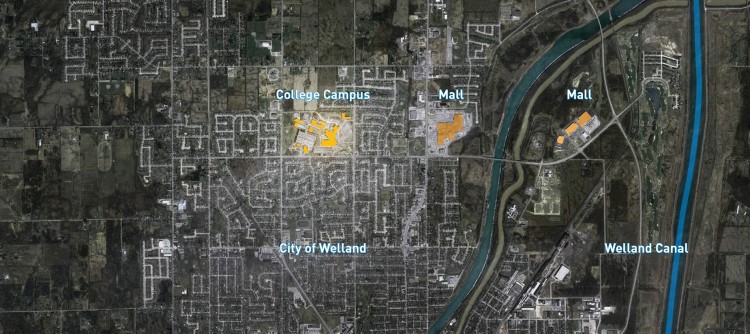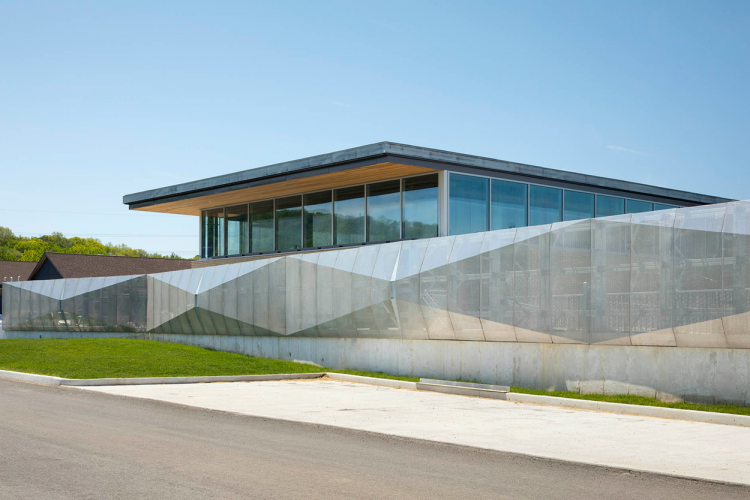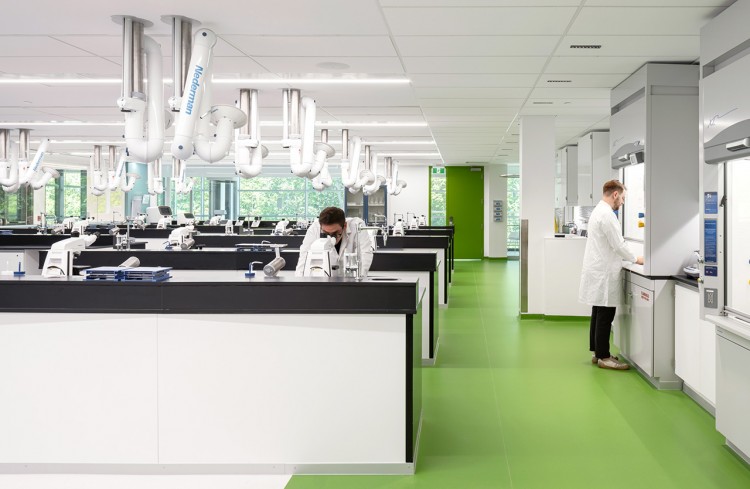Description
The Master Plan guides new building and infrastructure development across Niagara College’s Welland and Niagara-on-the-Lake Campuses. The major objectives and goals of the Master Plan are: improvement in programs and service delivery with a focus on student success and enhanced customer service; new and enhanced learning platforms and pathways for students; quality and sustained program mix to support economic development and address growth and business opportunities; expanded facilities for research and innovation; supporting the transformation of Niagara's advanced manufacturing base through new and enhanced programs and research; expanded cluster of business programs in hospitality, international commerce, and supply chain logistics; and increased enrolment.
With these goals in mind, the Master Plan provides Niagara College with a guide to drive future implementation by: easing the existing organizational structure of the Niagara-on-the-Lake Campus as a framework for development; enhancing student-focussed spaces at the core of each campus; improving open spaces and landscaped areas, and establishing efficient and sustainable strategies for the movement of people and vehicles on campus. Together these aspects form a lattice whereby future buildings can be situated, new pathways and cycling trails linked with communities, new cultured gardens and agricultural lands developed, new parking and transit infrastructure located, and all other spaces to be continuously improved.









