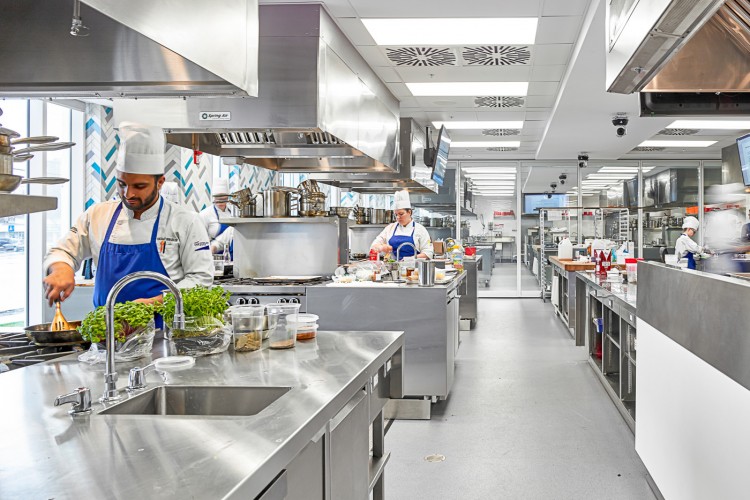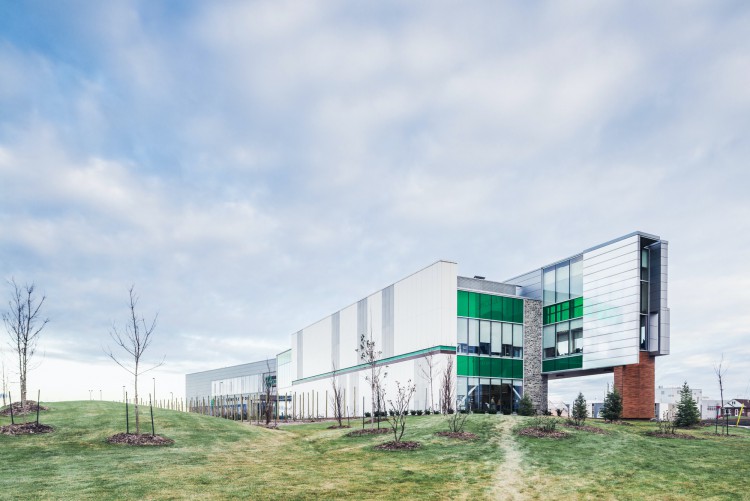Program
Teaching Restaurant, Dining Area, Hostess Area, Mixology Station, Commercial Training Kitchen
Description
Catering to Seneca College’s Hotel & Restaurant Services Management program, the Newnham Campus Hospitality Lab simulates a front and back-of-house restaurant environment to prepare students for careers in hospitality industries. The lab consists of a sophisticated and fully-functional teaching restaurant, including a hostess desk with point-of-sale system, dining area with a mixology station, as well as a commercial training kitchen designed to meet industry standards for noise, comfort and safety.
The immersive environment provides hands-on teaching of customer satisfaction through the delivery of quality food, drinks and service. Cameras enable close-up viewing for guests and students, with two TV screens in the kitchen and four TV screens in the dining room showcasing activity.
The Hospitality Lab is part of 2020 Program Moves (Seneca2020) – the largest series of moves in Seneca’s history, in order to take full advantage of 34,000 sf new space across Seneca campuses. The ambitious, multi-phased project emphasizes a commitment to great student and employee experiences, as well as collaborative, cross-disciplinary and experiential learning.









