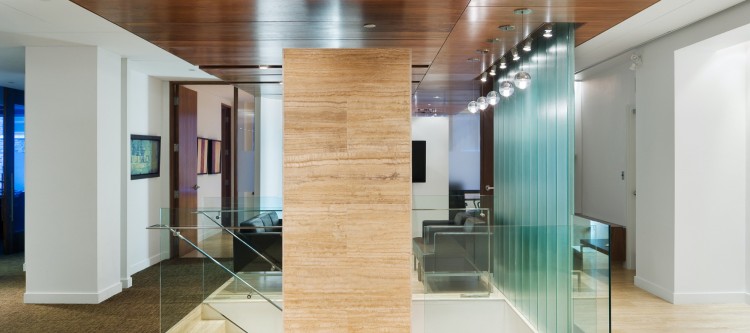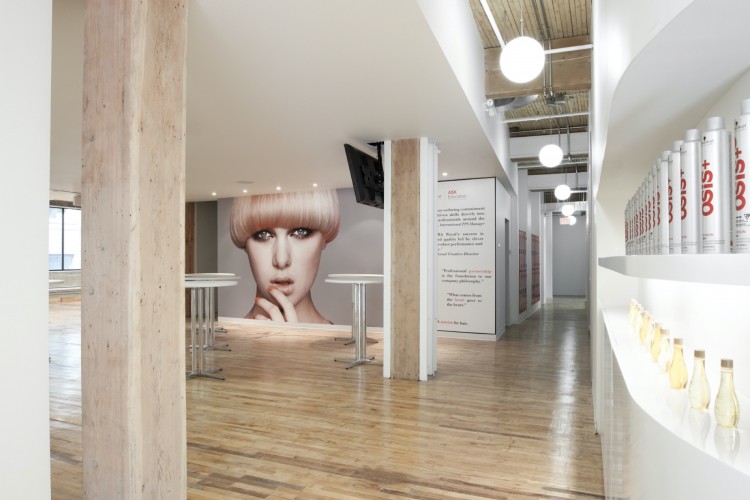

- Workspace
Slate Corporate Offices
Loading
This two storey interconnected office renovation was designed for Slate Properties Incorporated as their base for corporate operations. Located on the sixth and seventh floor of an office tower in the core of the financial district in downtown Toronto, the space is updated to bring in natural light and a contemporary flare.
More Information



Slate’s new home conveys a solid business and contributes to business’ growth by assisting the company to attract and retain the dedication of its employees and clients.




