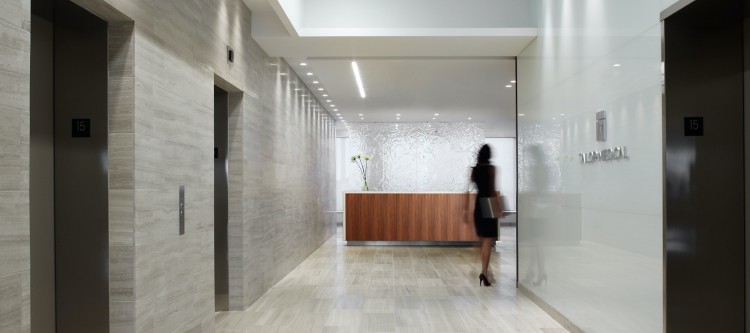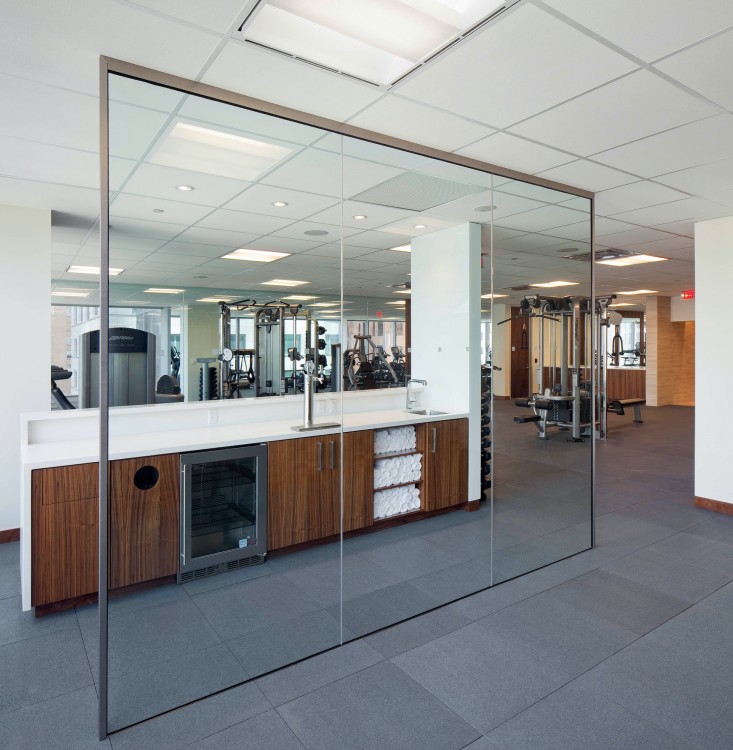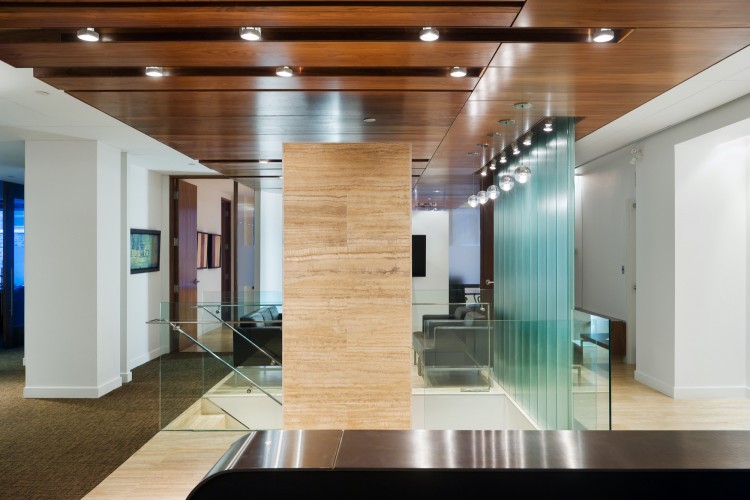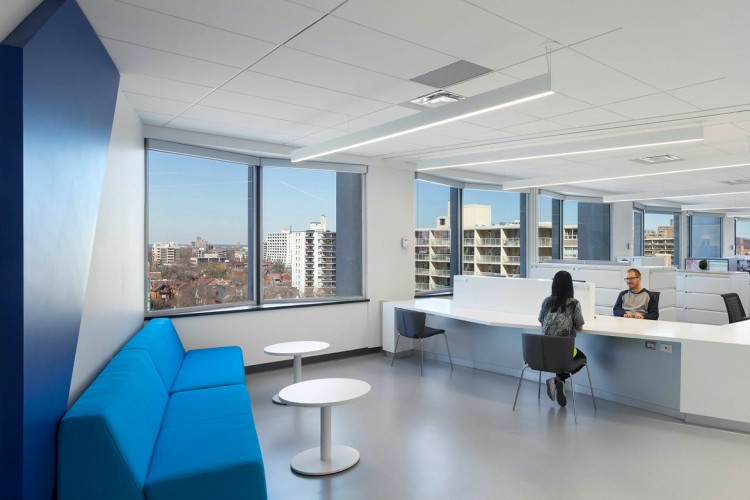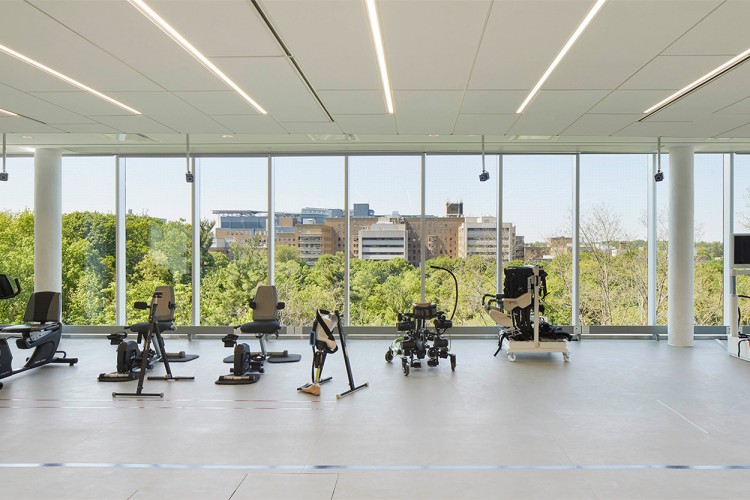Description
Located on the 15th floor of the Bay Adelaide Centre tower, the TELUS Health Care Centre (formerly the Executive Medical Clinic) provides health and wellness facilities for downtown professionals. Combining biomedicine with complimentary alternate practices and a fitness centre, the clinic provides users with an elite ambiance in an executive hospitality aesthetic that contributes towards a restful and calm experience.
This private and executive clinic provides comprehensive and customized care for those who are seeking a more integrated approach to their health. The clinic focuses each client’s overall lifestyle needs to optimize their health and wellbeing.
The facility is designed to uplift and inspire through calmness. Corridors and patient lounges are strategically placed to open up to the natural light and surrounding views of the city and urban parks.Channeling the soothing qualities of a seaside, the elevators open to a white limestone tiled lobby and milk glass paneled walls like the white sands of the beach.
Drop ceiling panels create the ambiance of clouds as well as coves for ambient lighting. A rippled acrylic wall panel opposite the reception desk recalls a waterfall, maximizing privacy for waiting and providing a diffuse natural light. Walnut paneled walls reference driftwood and a glass mosaic wall leading to the change rooms is a subtle metaphor for shells. Blue and green glass mosaics demark water points and differentiate the men’s and women’s changing areas. A rusticated volcanic stone mosaic backsplash highlights the servery. Adding to the seaside ambiance, daylight streams in from the floor-to-ceiling windows. The neutral material palette with accents of colour inspired by nature instills calm.
Patients clearly navigate from reception, to testing, consultation and assessment areas. A curved walnut veneer media wall features select newspapers and journals and a touchdown counter. A thickened limestone wall connects the gym, lobby and reception while simultaneously concealing existing service doors. Food, laundry and laboratory testing are accessed through a service corridor away from patient view. Patients avoid carrying urine samples by dropping off in rotating stainless steel specimen closets in the washrooms.
Generous lounges, a sparkling fitness facility and day-lit consultation rooms, all with spectacular views of the business district, offer alternatives to conventionally cramped and insular health care waiting rooms, offices and gyms. The design thoughtfully integrates various elements to diminish the centre’s clinical appearance or feel such as integrated credenzas and receptacles that hide extraneous accessories, pendant and task lighting over desks and lounge chairs that domesticate the rest areas and acoustic fabric ceiling panels that muffle ambient noise. Flat screen monitors for patient seminars and entertainment are recessed into wood panelled walls.
Immaculate, thoughtfully designed spaces, natural materials and finely-crafted and execution indicate the quality of the clinic’s care.
