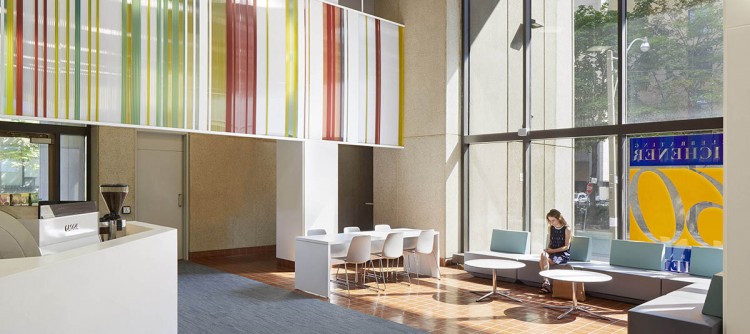Program
Lobby Entrance, Reception, Cafe, Kitchen, Storage Space, Lounge
Description
The Michener Institute of Education at UHN (also known as Michener) is the only institute in Canada devoted exclusively to applied health science education. As a leading and unique school, the bold transformation of Michener lobby ensures that students, staff and medical professionals are greeted with a vibrant entryway suited to a one-of-a-kind academic facility.
The dark and outdated lobby required an uplifting renovation. Working within the existing 1970s building, the lobby was refreshed with modern features including new lighting and a clean, white reception desk ornamented with Michener crest. Waiting areas are located on either side of the entrance, positioned in front of bright double-height windows that flank the front doors. Flexible and adaptable furniture, including lounge seating and a meeting table, offer space for both waiting and informal gathering.
Located near the north entrance of the lobby is a food kiosk and café for students and staff to grab coffee or snacks. Existing space in the lobby was converted into a food preparation area and outfitted with the required drainage, venting and water systems to support the café.
A key design feature is a multi-coloured polycarbonate panel DNA sequence that extends from the ceiling and cascades around the perimeter of the space. This focal point was created by extracting and purifying the DNA of Dr. Diana Schatz, founder of The Michener Institute. The DNA sample was analyzed at Michener genetics lab and turned into a digital image. This colourful addition enlivens the lobby, and can be seen from the outside while ascending the steps to the institute. The sequence is a visual reminder of Michener’s role in healthcare education.
These imaginative interventions have reinvigorated Michener lobby, positioning it as a lively entryway to healthcare innovation and education.







