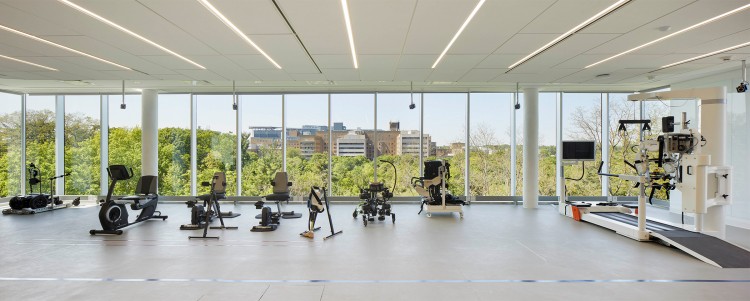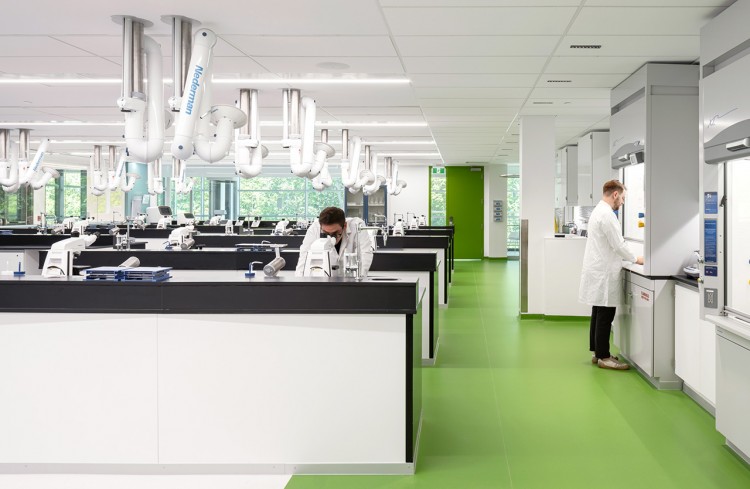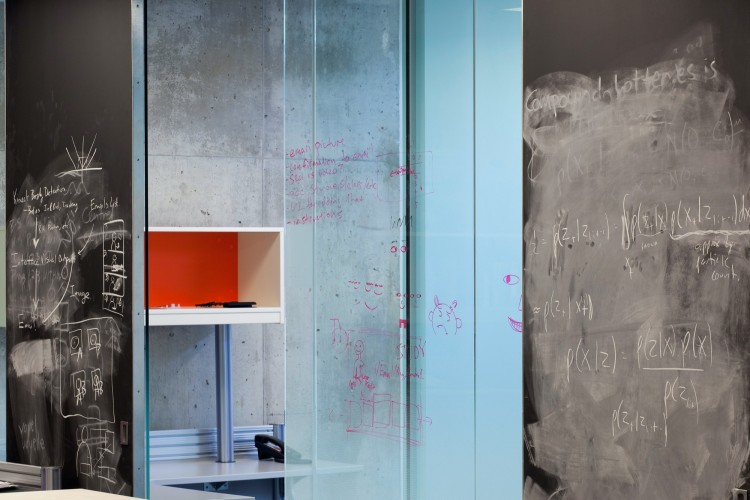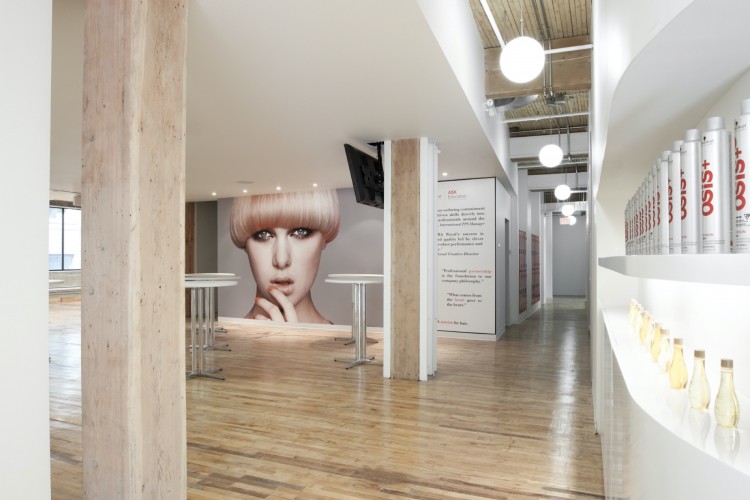Description
An addition and renovation to the Holland Bloorview Kids Rehabilitation Hospital has expanded their facilities and raised the profile of the Bloorview Research Institute (BRI) in partnership with the University of Toronto, to further ground-breaking research in pediatric rehabilitation. The project marks the final phase of renovations and an expansion of the hospital’s 2006 building that will solidify the institute as having a space for the highest concentration of dedicated children's disability research worldwide.
The renovation reimagines the existing fourth-floor home of the BRI, creating a modern open work environment with few physical separations such as hallways and walls. Research takes place in an innovative, open layout that provides opportunities for both higher concentration and collaboration. Suspended "cloud" shapes in muted pastel colours float above the research zones to differentiate the work areas and assist in wayfinding.
Located next to private concentration space and permanent team areas are larger, communal Discovery Hubs—collaborative, interdisciplinary work areas that promote research in specialties such as machine learning, brain-body interfacing, music and arts, neuromodulation, and rapid prototyping. These hubs facilitate informal gathering and unplanned interaction, which will foster collaboration and knowledge sharing across disciplines and spur discovery in childhood disability research. Mobile technology, such as laptops and mobile telephones, will allow researchers to work in any area.
Between the renovation and addition is the “front porch” – a welcoming area where research teams, children and their families can meet before heading towards different Discovery Hubs.
The elevated two-storey addition expands the research space and overlooks the ravine, optimizing landscape views and access to natural light. The exterior is decorated with multi-coloured fins that follow a natural and uplifting gradient of green to purple. Like a treehouse, the building is raised three stories into the air. The underside of the addition forms a brightly lit canopy. An energizing outdoor space is created underneath, where children can play, and families can relax.
The project is designed to the highest sustainability and accessibility standards, incorporating environmentally friendly and barrier-free design at every opportunity. Sustainable features include solar shading devices to reduce thermal gain, minimizing excavation and impact on the landscape, maximizing the amount of landscaped outdoor space, and whenever possible, using natural materials with a low carbon footprint.
While the project strictly adheres to AODA guidelines, additional accessible design features have been incorporated including extra wide doors and hallways, door operating devices along busy pathways, colour contrast between walls, floors, and doors to assist with navigation for the visually impaired, and height adjustable desks in workspaces.













