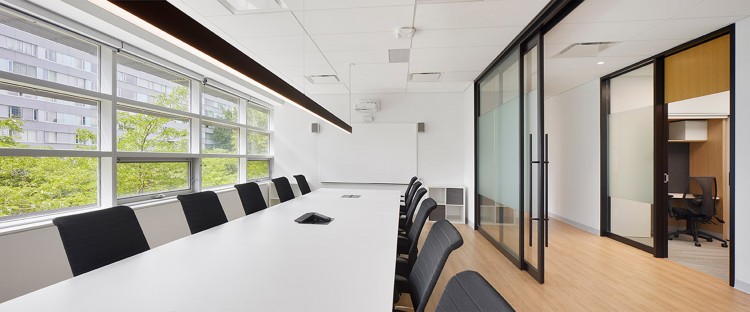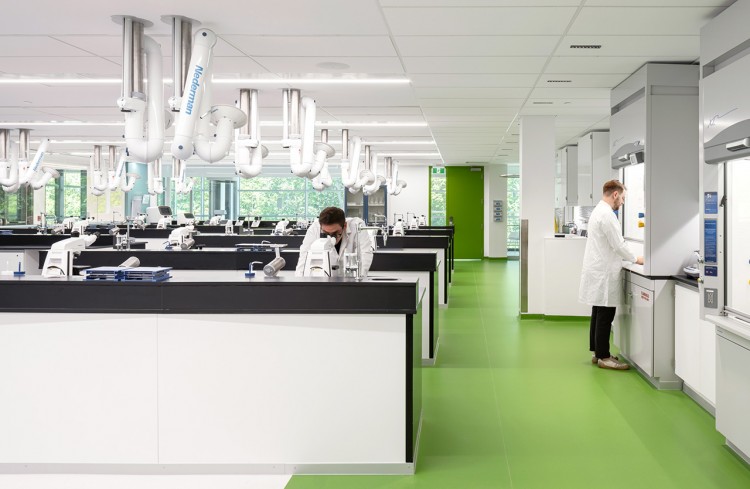Program
Research Space, Meeting Rooms, Open Workstations, Lobby Entrance, Reception, Common Space
Description
An interior renovation enhances existing space in the Victor Phillip Dahdaleh Building to house two prominent institutes: the Dahdaleh Institute for Global Health Research (DIGHR) – a global health research unit at York University, and the Global Strategy Lab (GSL) – a bi-campus interdisciplinary research lab based at York University and the University of Ottawa. With daily work consisting of confidential research and discussions funded by the federal government, the mandate was to provide professional, yet vibrant adjacent office space within the constraints of an aging institutional building.
Corridor areas were cleverly and inventively minimized to maximize existing space for program areas. Key spaces include director and staff offices for each institute; multi-use research space and clinics; meeting rooms for specialty presentations such as PhD student defences and other events; open work stations to accommodate part-time or one-time visitors to the centre; and lobby and reception areas to welcome guests. While DIGHR and CIHR have separate entries with distinct branding, the GSL space is expected to merge with the DIGH space in the future – meaning a consistent aesthetic was needed to define yet unite both spaces.
Reconfigurable design solutions create adaptable centres for both DIGHR and GSL. Particular to GSL, a bright open space is flanked by cafe-style bench seating, a hoteling and communal area with open workstations, and a lounge area for casual and independent work. In both spaces, meeting rooms can be opened up by large sliding glass doors that provide increased flow and create expanded spaces for special events. Designed in the spirit of an innovative tech company, flexibility allows for working styles that vary in formality.
A core principle of the project was to build community by enriching student and community experiences. Communal space encourages gathering and cross-pollination of ideas, and provides students and researchers with a place to care for and call their own. Integrated technology further promotes collaboration, as all areas are equipped with readily available power to support spontaneous meeting and informal learning. The finished office promotes vibrant, collaborative discovery in global health research within a professional environment welcoming to dignitaries.











