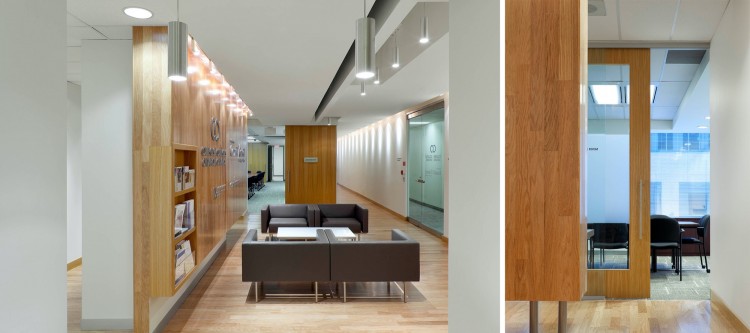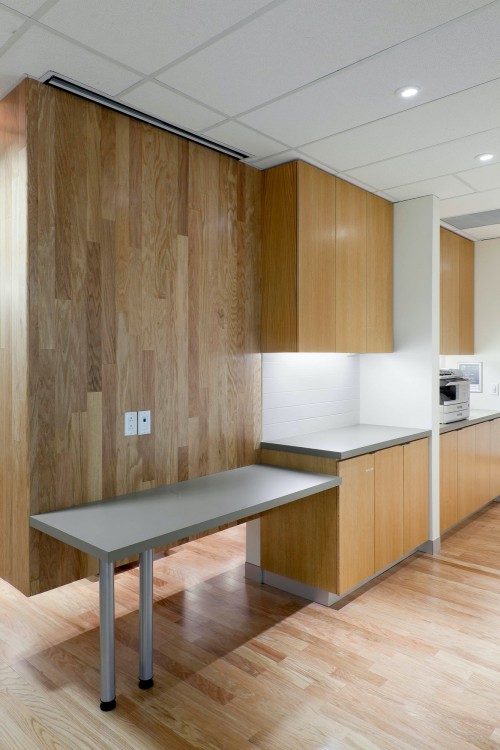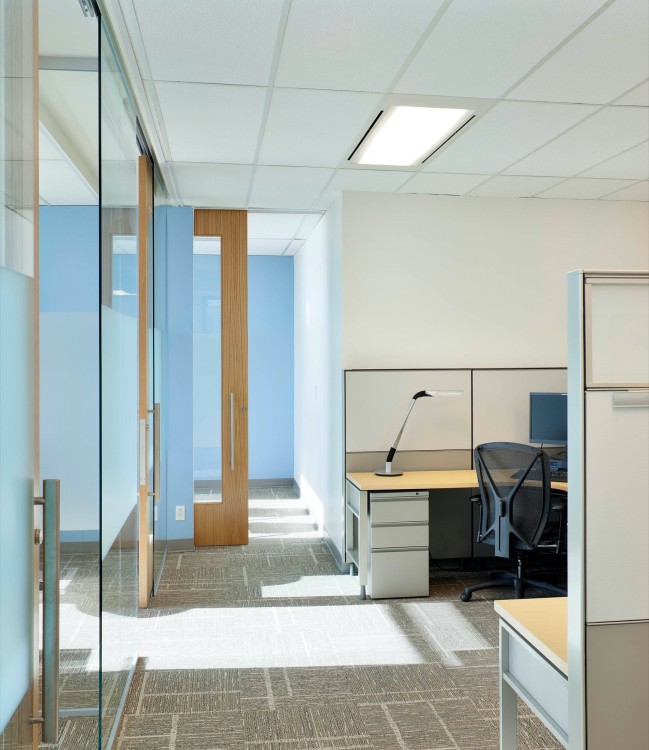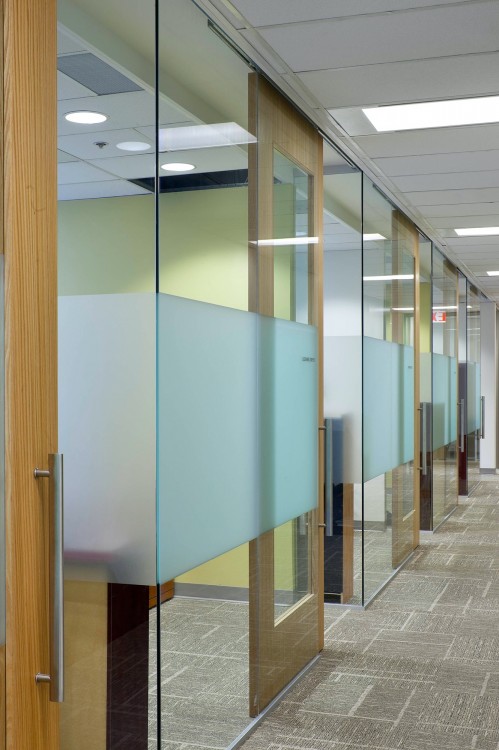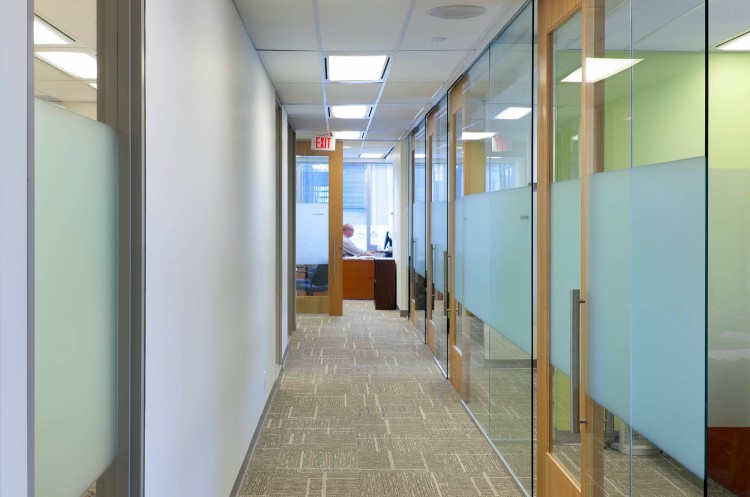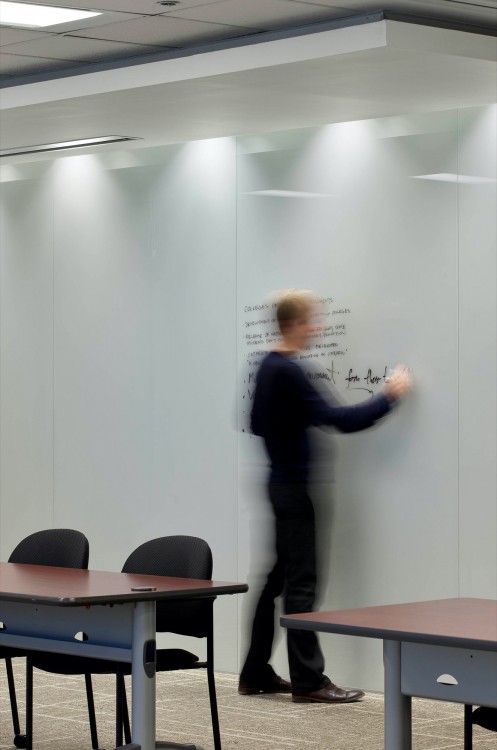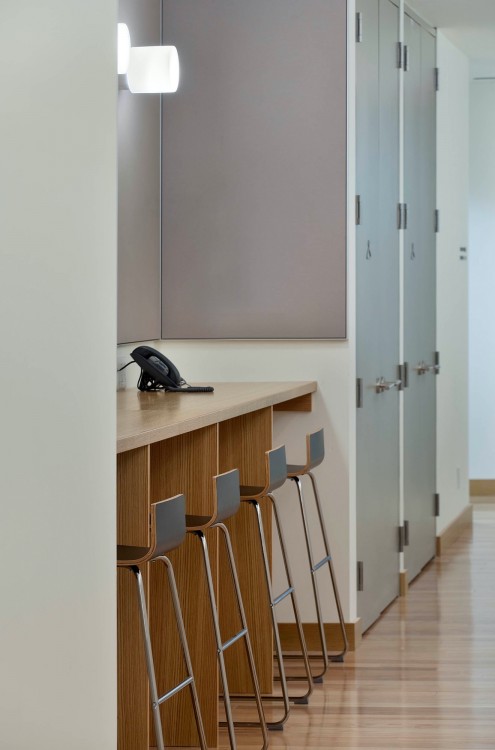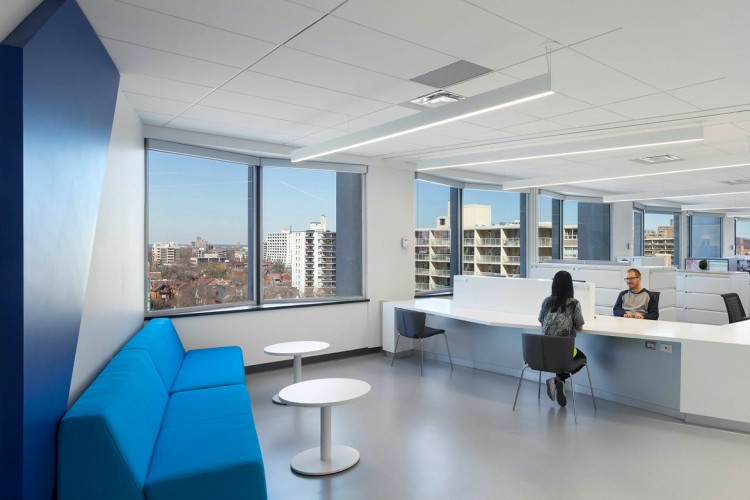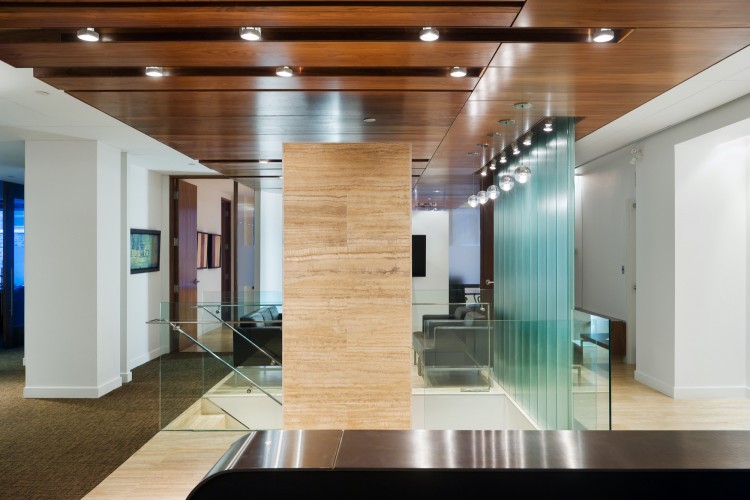Description
The renovation consolidates the offices of two advocate organizations for colleges in Ontario, providing administrative spaces that include a reception and waiting room area, several large and small meeting rooms, touchdown stations, lounge areas, private offices, open workstations, multipurpose rooms, and a kitchenette.
The design focuses around several collaborative meeting rooms that are central to their negotiations practices. The five collaborative meeting rooms of various sizes and functions provide for the needs of the clientele from educators to journalists. The meeting rooms open up to the reception area which also acts as a breakout space.
A main floating oak feature wall divides the space between the meetings rooms and the staff lounge and work area, touchdown stations and perimeter offices. Offices were constructed using a window wall system with full height oak framed sliding doors maximizing natural light into the space and maintaining a sense of openness. A state-of-the-art multi-purpose training room was designed to promote maximum flexibility.
