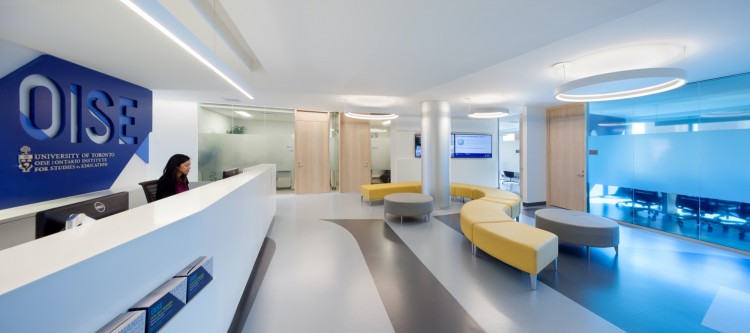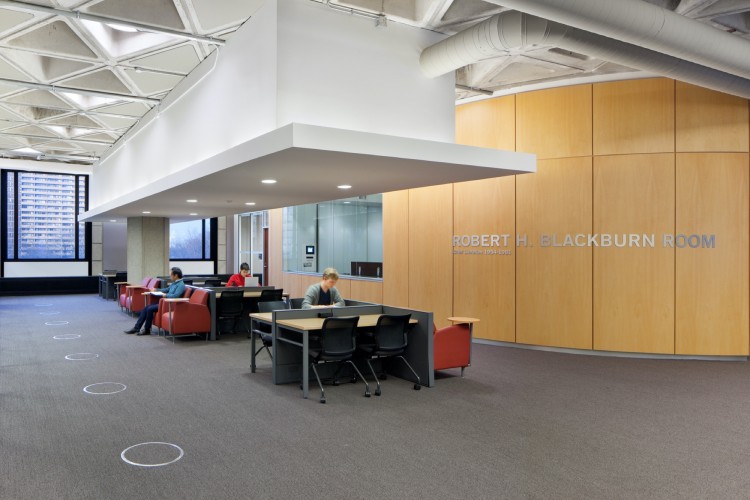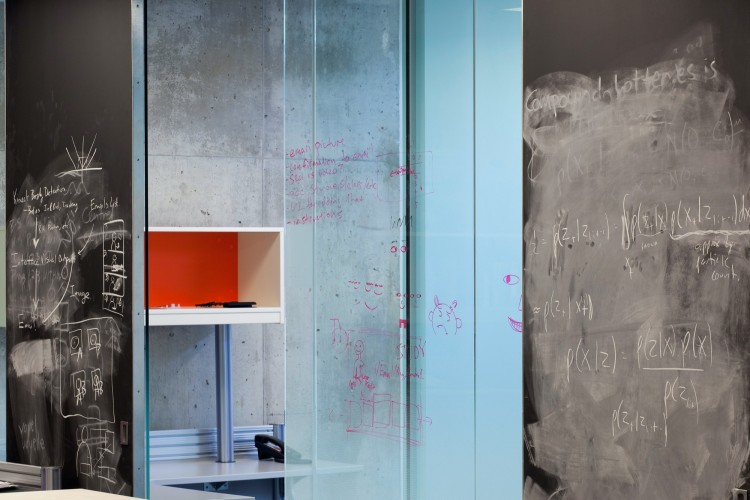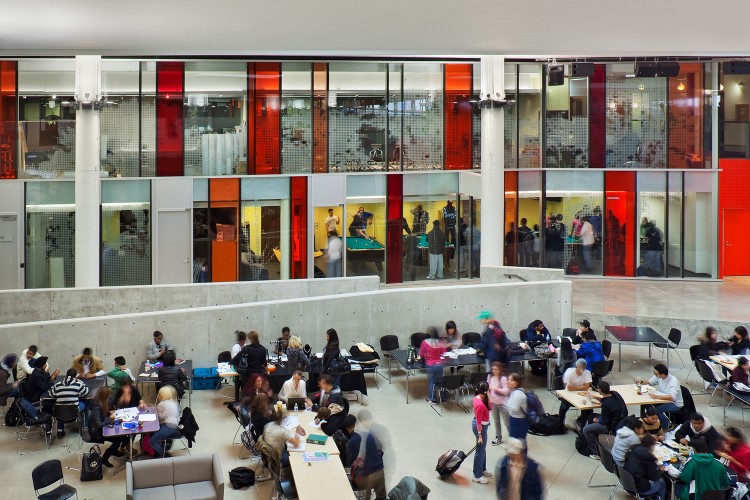Description
The project involves renovations of the 8th floor of the Ontario Institute of Studies in Education (OISE) at the University of Toronto. The revitalized space accommodates programmatic requirements specific to the needs of the Office of the Registrar and Student Services, including Student Success and Financial Aid. In support of the University’s sustainability ambitions, the project is a prototype of the possibilities for a second life of an aging building. It forms part of a larger masterplan to renew this late Modernist 1970s structure.
Overall design goals included improvement of the student experience and an increase in operational effectiveness for the Office. Additionally, the creation of collaborative, inviting, and open space provide opportunities for informal learning and spontaneous interaction between staff and students alike.
To brighten the previously dark interior, artificial lighting systems were selected to simulate natural daylight as closely as possible; and the perimeter of the space was opened to allow natural light into the core of the building.
Light wood doors, frames, and millwork bring a warmth and tactility to an otherwise modern, crisp aesthetic. Brightly colored accent walls bring presence and identity to individual spaces. A large, bold floor graphic in OISE letters welcomes visitors into the space. A custom-designed reception desk directly off the main entrance illuminates the OISE Brand with the same bold letters, carved in relief out of a two-toned blue ribbon that wraps around the back wall.










