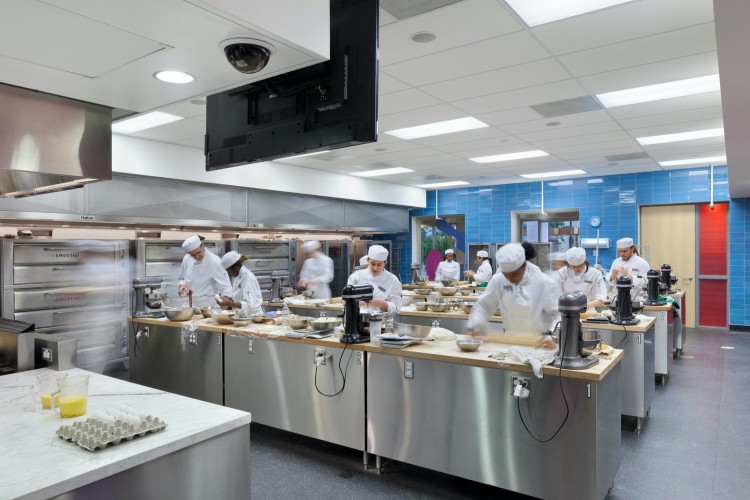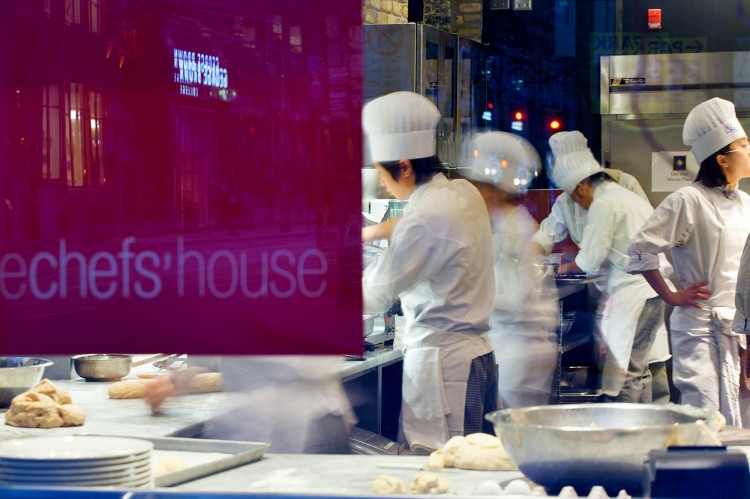Description
A collaboration between the College and City, the new building is part of a downtown revitalization process. Located on the historic site of the Kingsmill's department store - a landmark that had been in business for 148 years and had recently closed its doors - the design regenerates an important part of the downtown fabric by creating an environment where students recognize the investment the community is making in them, while offering opportunities to reciprocate with their energy to the community at large.
Extending the route through the City from Covent Garden Market to Carling Street, a ground floor passage had existed for years through Kingsmill's, allowing shoppers to use the ground floor as a short cut through the block. The design retains this passage to create a vibrant route through the building by creating an interior passageway accessible by the public, bringing activity to the street and supporting a lively and vibrant downtown.
Respect for the site's heritage components is further expressed through the integration of Kingsmill's rich stories into the contemporary design. Heritage preservation features include; restoring an existing façade and incorporating it as an integral piece of the new building, highlighting the original display window in the centre of the second floor and reusing several artifacts like the entrance doors and a store chandelier.
Using transparency, the design is carefully orchestrated to connect the experience of those passing by, visiting, learning and teaching within the building to the innovative work that is happening within each program. Both the north and south façades are animated by culinary performance; with views to program spaces, culinary and bake labs are displayed behind full-height glazing on the second floor and the interior passage is lined with activity. This culinary showcase becomes the ultimate branding tool and advertisement for Fanshawe College. The design was completed in joint venture with architects Tillmann Ruth Robinson.














