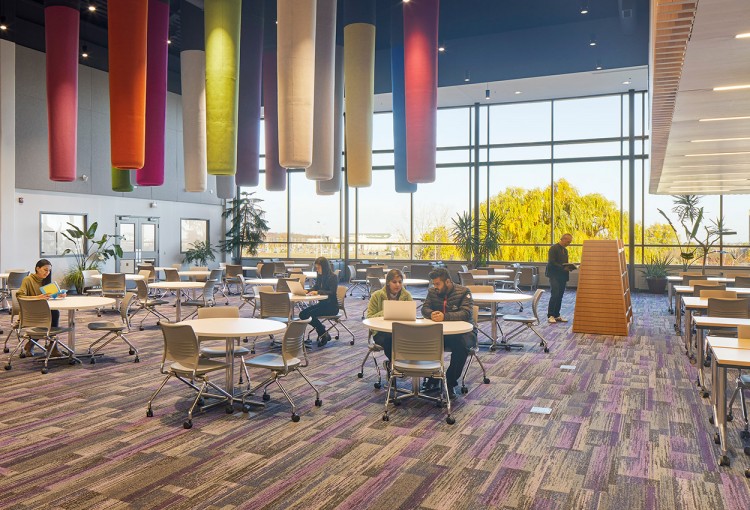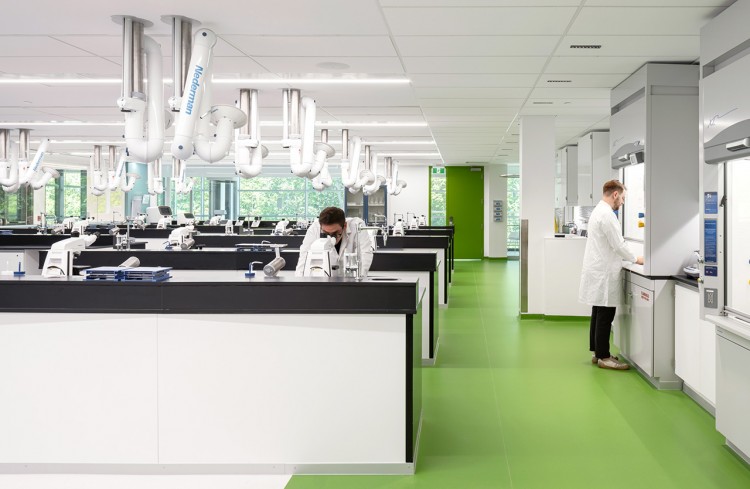Program
Library, Common Space, Co-working Space, Quiet Study Space, Computer Lab, Service Desk
Description
The Niagara College Library and Learning Commons is part of an ongoing $65-million redevelopment plan that will support the growth of this thriving college and prepare it for the future by updating its learning environments and making the campus experience much more appealing to students. The Student Commons is located on the Niagara-on-the-Lake campus, which is enveloped in an ecological band of wetlands and offers environmental and horticulture programs.
In keeping with this use and setting, and with its modest budget, the college wanted us to minimize the cost and environmental impact of the project with sustainable materials, efficient building systems and maximum reuse strategies. Within these constraints, they wanted a project that would provide the sprawling, decentralized campus with a “heart”: a welcoming, flexible and collaborative gathering place where students could meet and socialize. The Learning Commons is an extension of our work on the Student Commons which established a “heart” for the campus.
The design intent for the Library and Learning Commons was to expand upon and improve library facilities while providing more space for students to study, access academic assistance, and make use of testing facilities. The program includes stacks, individual and group study space, computer terminals, library staff offices, a service desk where students can be assisted and directed to appropriate library resources, and a testing facility where exams can be administered with the assistance and supervision of staff.
Lighting and acoustics were key to the design to create a positive environment that promoted learning and studying. The design took this into account by ensuring lights were low-profile, the design imparted a sense of brightness and openness, and HVAC was properly organized and materials were selected to mitigate noise.








