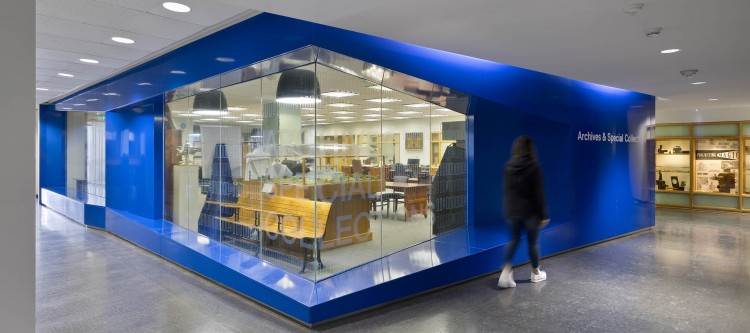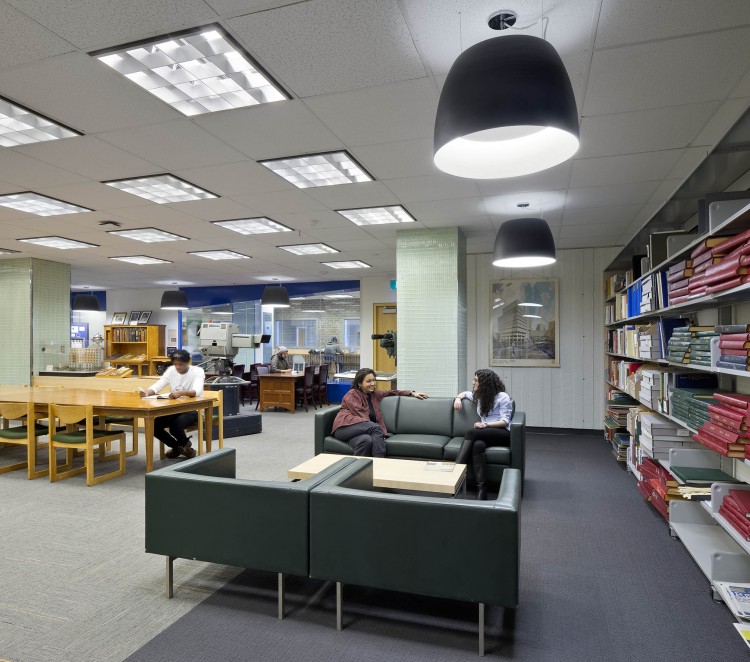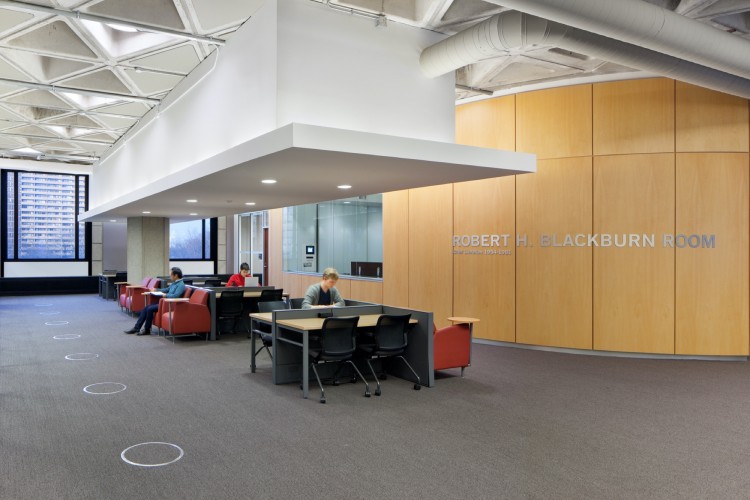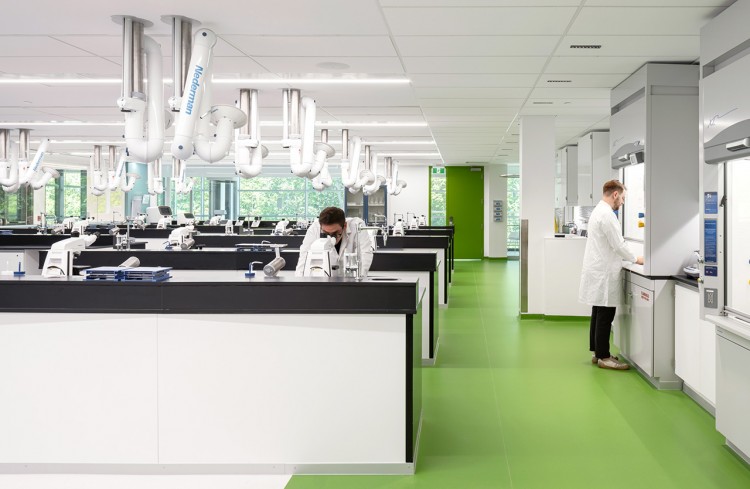Program
Library Archives, Special Collections, Quiet Study Space, Event Space, Meeting Rooms, Offices, Digitization Suite, Collaboratory, Open Workspace
Description
Toronto Metropolitan University’s Podium Building, built in the 1970s, houses both the Archives – the university’s institutional memory – and Special Collections, a treasury of photography, film and cultural history objects. These collections formed a single administrative unit, but the spaces were windowless, poorly lit, haphazardly organized, and split between two floors. Similarly, the Library’s Information Technology Services (LITS) occupied several small, outdated offices.
To realize the potential of these collections and services, Toronto Metropolitan University needed bright, dynamic spaces that would invite people in and facilitate research and engagement. We responded to this challenge with a vibrant, contemporary redesign that creates a bold and coherent visual identity for these facilities, consistent both with the university's branding (yellow and blue school colours), and with the sense of historical continuity appropriate for a major archive.
Phase 1 combines the Toronto Metropolitan University Archives with Special Collections and creates a new home for the Centre for Digital Humanities. Integrated work and display space provides room for growth and opportunities to host experiential learning activities. A bold and future-forward branded environment was created: the brightly illuminated blue “storefront” increases visibility and presence on a large floorplate. The angular geometry of the entry creates a framework to view displays and activities within and activates the corridor with built-in seating. Graphic window film references archival coding systems, and oversized black LED pendant lighting defines study space. Adjacent is a quiet study area, multipurpose teaching/event space equipped with flexible furnishings and presentation technology.
Phase 2 creates collaborative work space (The Collaboratory), maker-space and work area for Library’s Information Technology Services and E-Learning staff. The Collaboratory offers access to state-of-the-art equipment and is furnished with mobile tables with writable surfaces, mobile whiteboards and workbenches. Moveable, collapsible and storable furniture solutions allow for reconfigurable arrangements for team work or individual research. Power and data sources are ubiquitous throughout. A vibrant colour palette, combined with the extensive use of patterned glazing enclose interior spaces and addresses the limited amount of natural light.











