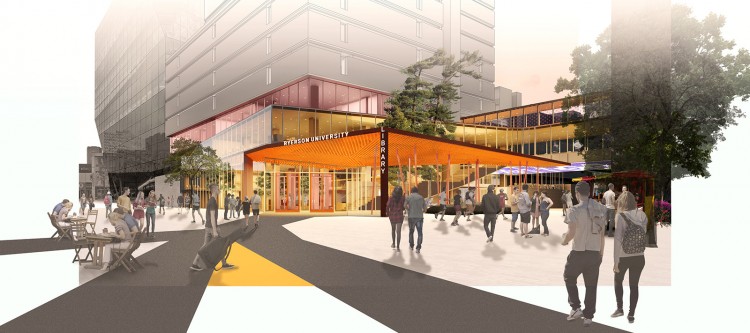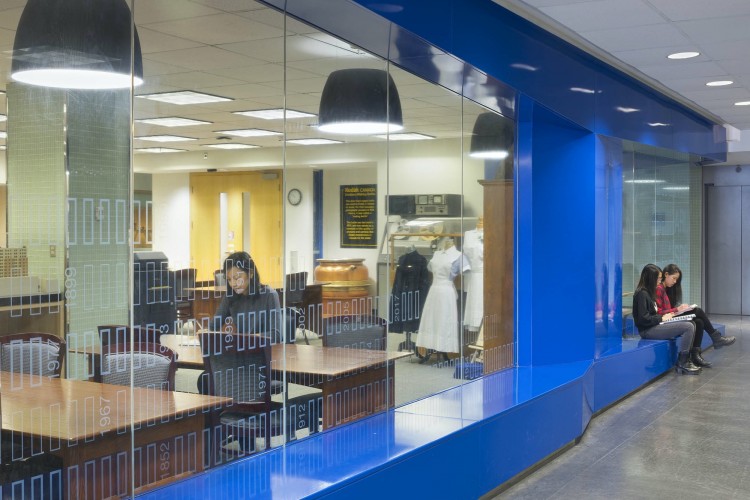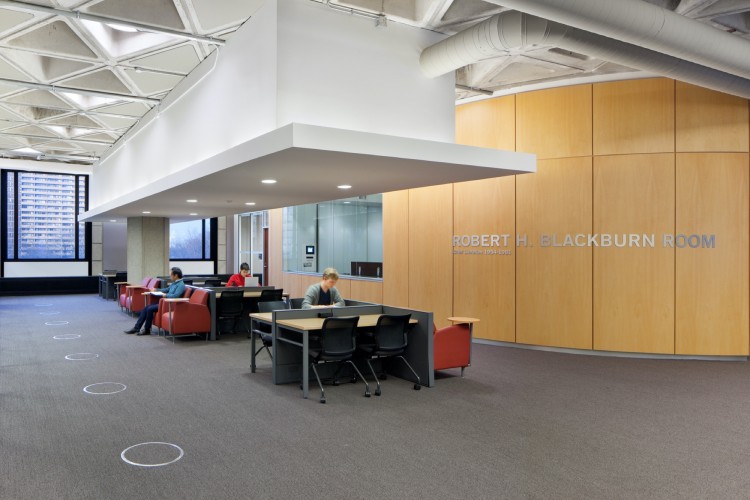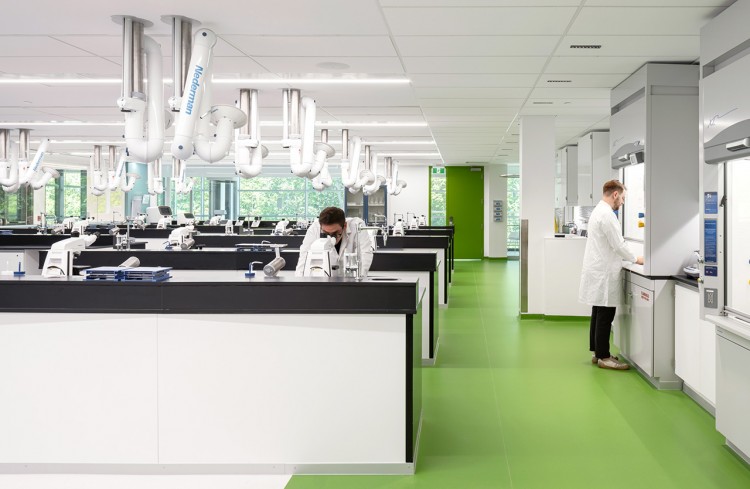Description
The Library Entrance Feasibility Study conceptualizes a refreshed entry point to the bustling and public-facing Toronto Metropolitan University Library.
The Library is a front-facing gateway to campus located on the “main street” of Toronto Metropolitan University. The feasibility study improves the prominence of the Library by designing a publicly visible entrance that connects the Library to both vibrant campus life and the activity of the surrounding downtown community. The design positions the entrance as a “third space” that is open to all – including students, faculty and the public, by expanding the Library entrance into the public realm through street-level alterations including a below-grade moat area, lower level balconies, and new entry points.
The design is infused with Indigenous elements, and celebrates and acknowledge Indigenous lands and territories. The entrance honours the location of the Toronto Metropolitan University Library on the traditional territory of Indigenous communities, and reflects upon Indigenous place-making by incorporating Indigenous elements, such as beadwork, natural elements and flora.
The study also explores how the entrance can meet AODA standards and function as an open invitation to the Library, the services it offers, and walkways to other buildings on campus. Entrance areas, including the Gould Street entrance, will be accessible and inclusive spaces. The design incorporates flexibility to enhance informal learning by providing welcoming and adaptable space for organized events and programs.








