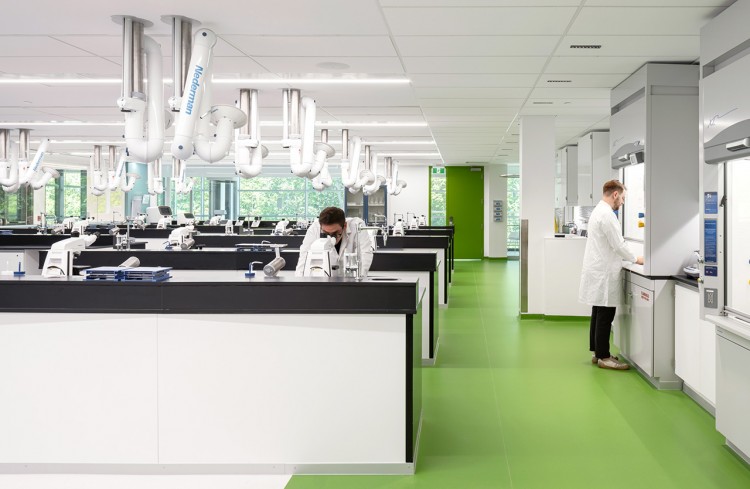Program
Reception, Classrooms, Library, Meeting Rooms, Offices, Open Workspaces, Student Lounge, Kitchenette
Description
The Lincoln Alexander School of Law is Toronto’s newest law school—the first in the city in more than 100 years. The program promises to expand the reach of law into new frontiers by helping the legal profession reflect and respond to the rich diversity of Canadian society.
To support Toronto Metropolitan University in creating a dynamic space for its new school, Gow Hastings transformed over 28,000 square feet of existing space in the University’s downtown Podium Building. The complex interior renovation required the design team to demolish corridors in order to create unique student-centred areas while the building remained in operation. The end result is a ground-breaking space encompasses almost the entire fourth floor of the building, and is designed to adapt to meet the needs of students who will become Canada’s next generation of legal professionals.
Upon entering the Lincoln Alexander School of Law, users are greeting at a reception area with nodes of blue and green, exposed brick, and plants contributing to a warm and welcoming atmosphere. Within the space, active classrooms function to be rearranged to suit various learning environments, and a Reading Room comprised of carrels, massive display screens, computer stations, and hotelling stations serves as a digital library for students. Additional program areas include meeting rooms, breakout rooms, offices, open workspaces, and a student lounge.
Interior finishes throughout the space were carefully selected to both serve the environmental needs of users, and distinguish the brand of the new school. Finishes include custom corian clad millwork featured throughout, solid wood slat ceiling accents, black-framed glazing, and recessed 3G lighting.








