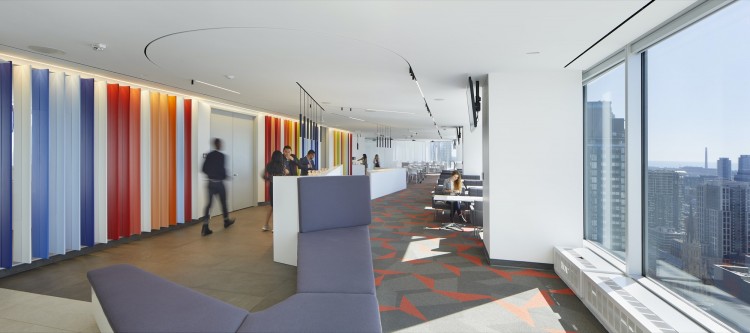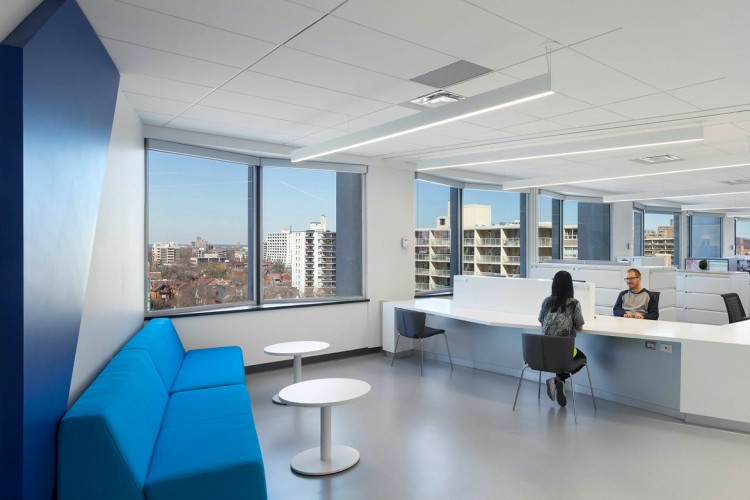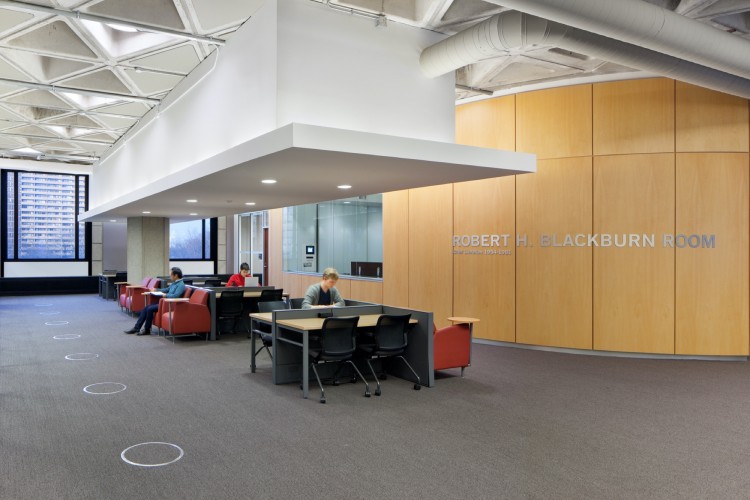Program
Open Work Spaces, Meeting Rooms, Lounge Areas, Catering Kitchen, Staff Room, Academic Classrooms, Multi-media Studio
Description
This project involves the fit-out renovation of approximately 17,000 sf on the 26th floor of 1 Dundas Street in downtown Toronto for York University Osgoode Professional Development (OPD). The design includes the entire elevator lobby area and the overall leasable area minus base-building spaces. The design also includes renovations to a temporary swing space based on the needs of the program and staff during the construction phase.
The program consists of academic classrooms of various sizes, administrative spaces, social gathering spaces such as a lounge, and support spaces. As a world leader in law school lifelong learning, the hybrid classrooms will be equipped with the latest networking and wireless communication technologies. The design also takes into account OPD’s needs for future growth and expansion and complies with the requirements set out in the Cadillac Fairview (Landlord) “Office Improvement Manual & Construction Guidelines”.
The scope of work includes the reception area, open concept workstations, meeting rooms, lounge area, catering kitchen, staff room, phone rooms, accessible washrooms, academic classrooms of various sizes, video/audio studio and other support spaces, as well as a new community hub and state-of-the-art multi-media studio.
The project is certified LEED CI Silver and is located in a BOMA BEST Gold certified building - Canada’s largest environmental assessment and certification program for existing buildings. The design meets York University’s standards for energy effectiveness, while taking into account future needs for growth and expansion.














