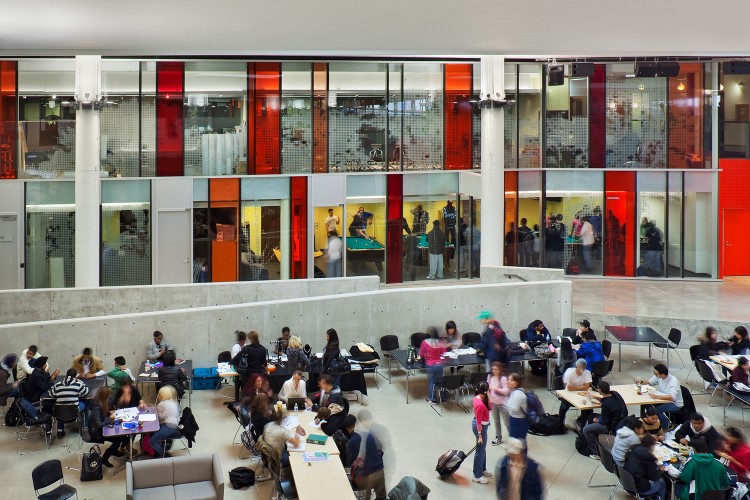Program
Cafeteria, Kitchen, Servery, Washrooms, Dining Area
Description
The existing Dining Hall was an aging facility located in Toronto Metropolitan University’s Pitman Hall Residence Building. This project involved a complete transformation of the existing space, and the feasibility of a future addition to increase dining capacity to 450 students.
The renovation supports the University’s objective to offer users an enhanced dining experience, increasing both meals served and seating options. Multiple new seating arrangements—from shared tables to private nooks—provide many options for eating, socializing and studying. Wooden wall slats made from red cedar provide a warm backdrop within the niches and angular overhead for the servery. Audio-visual displays including digital menu screens improve signage and access to food items.
The future addition includes a new building entrance that will draw students to the cafeteria and the main lobby of the student residence. The design of the west façade of the addition is a series of angular glass panes that filter and diffuse late afternoon light into the hall. Clerestory glazing lights the space while maintaining privacy to adjacent dorm rooms.









