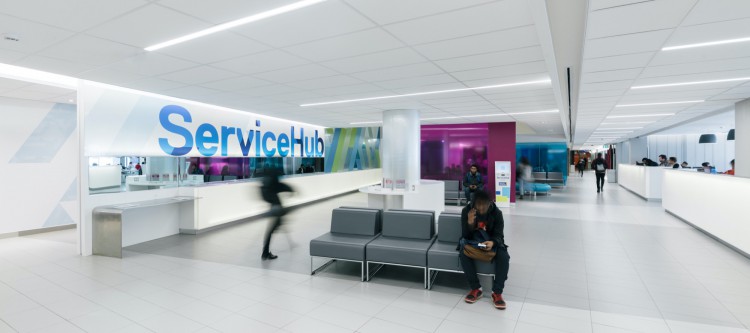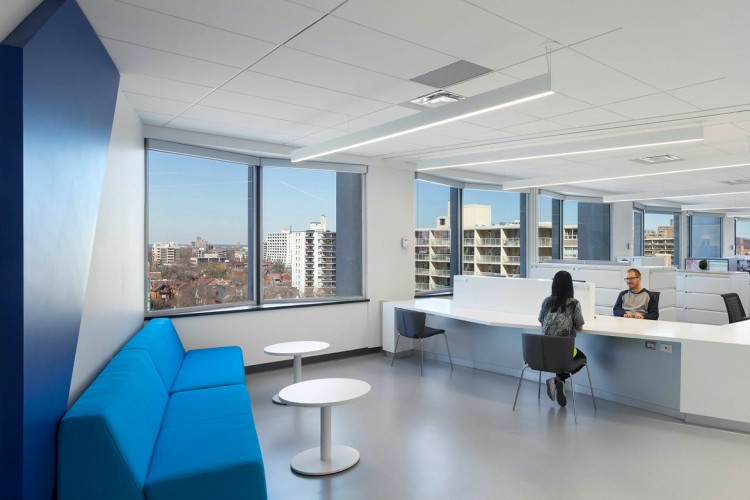Program
Student Services, Study, Lounge, Social, Dining Spaces, Multipurpose Meeting Rooms, Conference Room, Reception, Admin Offices, Kitchenette, Washrooms
Description
The ServiceHub transforms the way Toronto Metropolitan University students engage with the crucial resources of their Registrar’s Office (RO). Previously, admissions, enrolment and financial services were scattered across their downtown Toronto campus in three different locations—a disconnect that resulted in an inefficient process and a frustrating experience for students. In response, Toronto Metropolitan University adopted a new organizational model of a centralized “ServiceHub” to enhance their front-line service delivery.
The design goal was to transform a 13,000 square-foot former cafeteria—in a 1970s Brutalist building—into a ‘one-stop’ shop for student services that would improve the overall student experience. As a student’s first official point of contact with the University, and being their key administrative interface throughout the student lifecycle, the RO must be a brand ambassador. The ServiceHub was designed to function as a proverbial front door, communicating and affirming the Toronto Metropolitan University brand as a leading innovation university.
The bespoke design solution creatively brings student services to life in a boldly branded environment reminiscent of a technology store or a design-savvy coffee shop, offering an interactive experience that aligns with the social habits of today’s digital native students. It features backlit touchdown bars, flexible lounge spaces, custom-designed tech-enabled furnishings, gleaming white surfaces, sparkling lighting, and a cool supergraphics aesthetic.
The space is organized into clear, distinguishable zones for reception, administration and lounge seating, fronting an informal area for eating and gathering that encourages collegiality. What was once an outdated 1970’s Brutalist interior now serves multiple-uses as a light-filled animated space where staff and students can meet, socialize, study, or dine.














