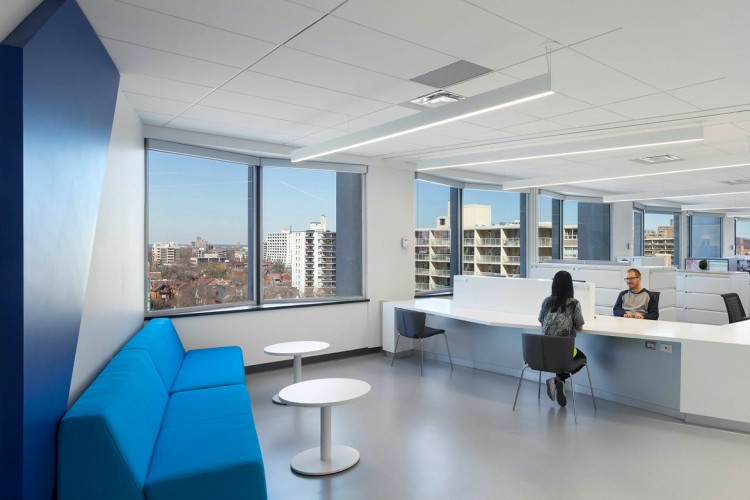Description
The University of St. Michael’s College (USMC) Registrar’s Office and Student Services revitalizes Brennan Hall and Dodig Family COOP into a central, modern and accessible student hub.
The Registrar’s Office and Student Services is the centre of campus life at USMC in the University of Toronto. The project consolidates previously dispersed services – Registrar’s Office, Student Union, food services, event space and an auditorium – bringing students together in one centralized location, representing the University’s commitment to the student experience.
Working within the existing 1930’s and 1960’s footprint of Brennan Hall, the renovation reinvigorates a previously dimly lit space into a bright and welcoming Registrar’s Office. Upon entering the building, bold branding and colorful furnishings match the vibrancy of the space, and establish a distinguished identity. The entrance interprets the official St. Mike’s Coat of Arms into an interactive art display. The four-quartered shield from the Coat of Arms is set onto a floor tile, while the angel wings from the winged sword are emblazoned on the wall. The blue and gold angel wings act as a backdrop for students to take photos to show their college spirit.
The lobby expands into a welcome centre with a reception desk, waiting area, and coffee shop providing students with the opportunity to study, eat, and meet with friends while waiting for an appointment. The waiting area doubles as a student lounge to maximize the campus experience, and a donor wall located next to the reception desk further expresses the distinct identity of USMC.
A corridor directs students from the Registrar’s Office to student activity spaces on the northeast end of Brennan Hall. The corridor showcases a History Wall that tells the story and achievements of St. Michael’s College. Images and information from the archives create a compelling graphic timeline for students to explore.
The corridor expands into the Dodig Family COOP, a well-loved student hangout space outfitted with flexible and adaptable workspaces, warm lighting, and numerous charging stations. The Student Union offices are integrated with the COOP, reaffirming the University’s commitment to the student experience. Surrounding administrative offices, meeting rooms, and the second floor Sam Sorbara Auditorium provide additional spaces for students to meet. Modern finishes and furnishings refresh the spaces while sympathetically blending with the existing architecture.













