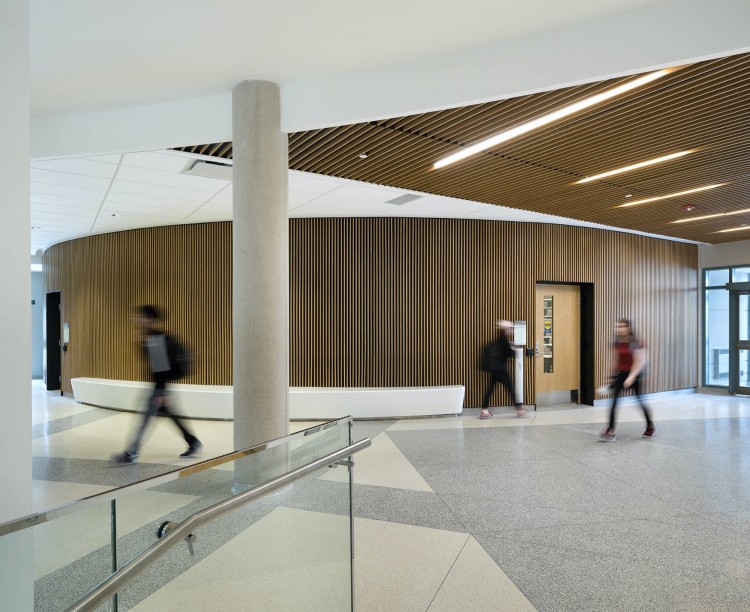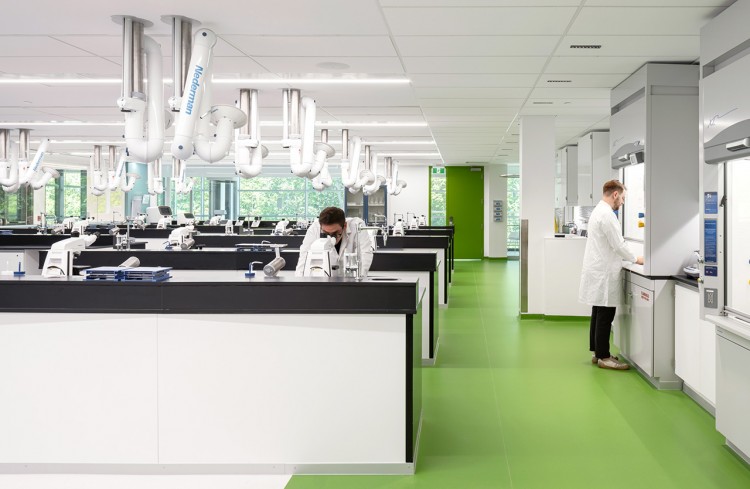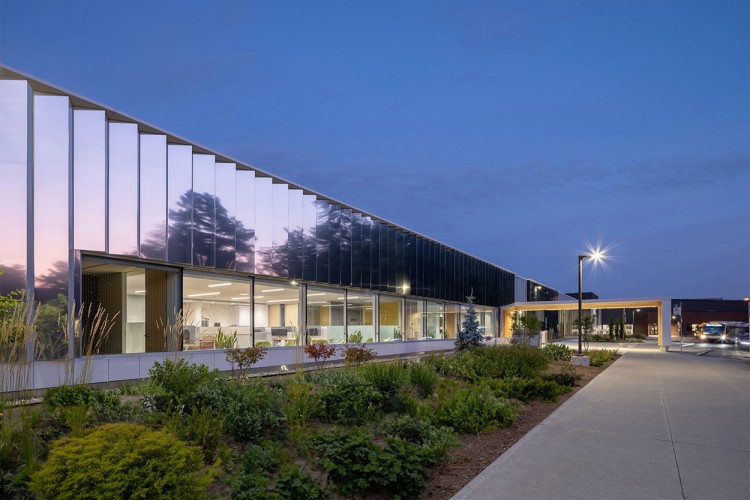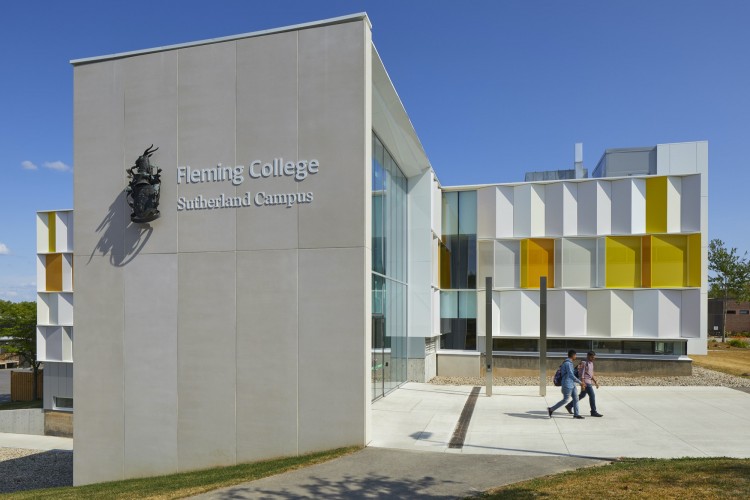Program
Auditoriums, Projector Room, Systems Furniture, New Entrance, Barrier-free Design, Teaching Podiums, Audio-visual Technology
Description
The 4,176 sf renovation of the DV2080 and DV2082 classrooms in the William G. Davis Building involved modernizing the interior space and creating a furniture seating system that equips students with writing surface. New AV and IT infrastructure, including teaching podiums, were added to create an environment conducive to active learning.
The 5,167 sf renovation of the KN137 classroom in the Kaneff Centre, home to the business, commerce and management programs, involved the addition of new table and chair systems furniture, and modern AV and IT equipment to expand student learning. Particular to the Kaneff renovation was the addition of a projector room, intended for various users, such as film viewings for business students, and theatre capability, including a new sound system, high-end video projector, illuminated stairs.
As an added innovation, all three classrooms feature refreshed door, ceiling and wall finishes to address concerns with auditorium acoustics. For the W.G. Davis classrooms, we lined the walls with acoustic wall panels designed in a geometric pattern, in order to create a more dynamic and creative learning space. In the Kaneff Centre, a wood finish improves acoustics and adds a warmth and sophistication to the space, which was originally concrete block walls.















