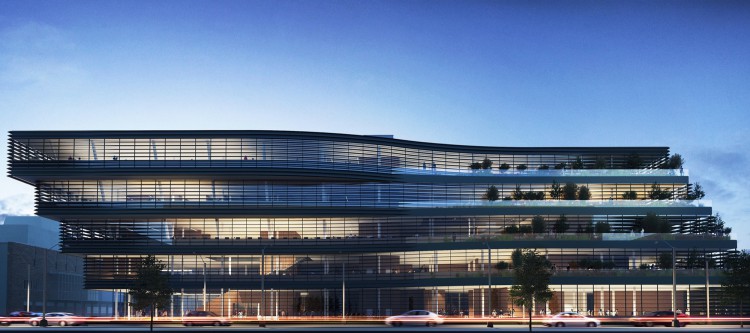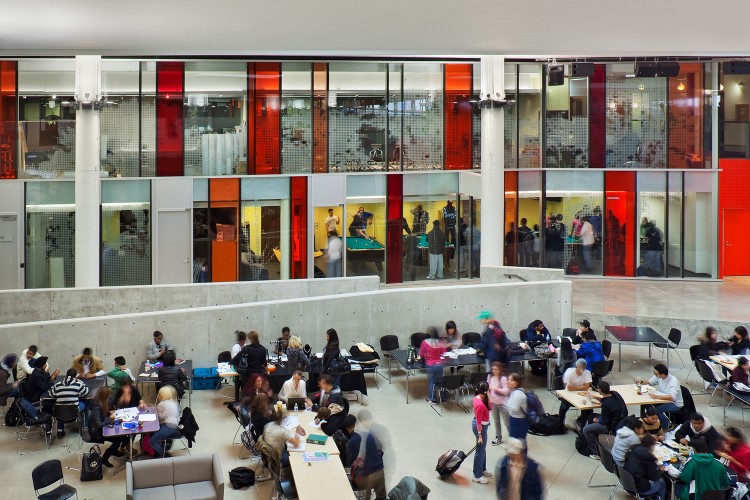Description
Gow Hastings Architects, in collaboration with Danish firm Henning Larsen and multinational engineering firm Arup, were one of three teams shortlisted for the York University School of Continuing Studies (SCS) Competition. Due to the project’s prominent location at the south-eastern gateway to the Keele Campus, the SCS project presented unique opportunities to frame a key entrance from the city into the campus. Through iconic and performative façades and a transparent and activated ground level connecting to street activity, the SCS becomes an inviting living ‘billboard’ advertising the activities within to the Campus and City beyond.
Stepping beyond the confines of LEED Gold and into the realm of passive house and net zero design, the iconic, highly sustainable SCS contributes to the wellbeing of its inhabitants. The carbon neutral building design incorporates three approaches; operating energy, embodied energy and occupant behavior. By means of passive, non-energy consuming properties such as geometry optimization, program distribution, façade optimization, space planning and orientation, we significantly reduced energy consumption while enhancing the unique quality of the building and its spatial experiences.
A wind-flow analysis informed the design and orientation on site. Using building massing and surrounding landscape, a microclimate is created improving human comfort by reducing wind. A parametric energy model was used to reduce the peak load for the building: each floor of the building is offset, reducing solar peak load by 24%. This also provided opportunities for outdoor and covered spaces: the overhangs create a canopy affording weather protection for pedestrians, while recessed areas are transformed into terraces for outside breaks and informal learning.
A large light-filled atrium improves air circulation by pulling air through the space and becomes an active open gathering space and learning lounge – a “Campus Living Room” for students. Spaces are interconnected vertically by a large staircase which not only provides opportunities for students to meet, but also encourages movement through the building.
The design pushes as much of the program area above ground as possible, providing daylight and views. Programmed spaces are grouped to the north side of the building, with open environments to the south, further optimizing daylight. Each floor features space for different programs and diverse, flexible spaces—indoor and out— for informal learning and social gathering, creating an atmosphere that is at once welcoming, inspirational, and professional.












