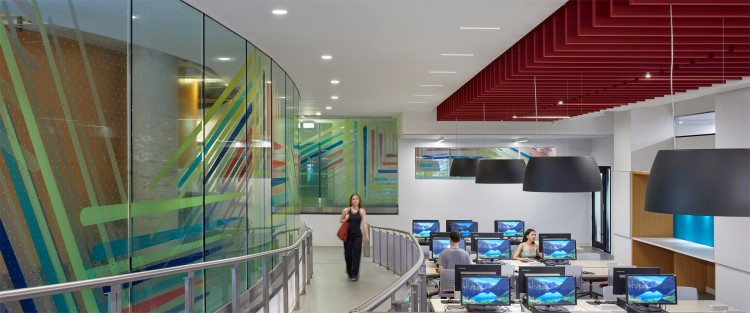Program
Laboratories, Offices, Common Space, Study Areas
Description
The Lassonde School of Engineering at York University has grown exponentially – establishing three new major accredited engineering programs, and adding nearly 50 new professors with their own research laboratories. The Engineering Commons provides provisional space for Faculty of Engineering teaching and computational laboratories, helping the school grow with its increased trajectory.
Converted from an existing Computer Commons, the Engineering Commons contains computation teaching lab space, shared office space and graduate student write-up space. The design provides a common area for computing and teaching that is shared amongst all faculty members and disciplines, and centred around a communal hub for collaboration and innovation that promotes connectivity of students, staff and faculty from different programs.
Despite the communal and collaborative nature of the Engineering Commons, the design also emphasizes individuality – creating distinct labs for three program zones. This differentiation allows privacy for Academic, Research and Graduate study spaces, and is essential for ensuring an acceptable noise level between each zone.
Due to the temporary nature of the Engineering Commons, all materials and finishes in the teaching and computational labs are flexible in use to accommodate new developments over time. Adaptable design features were incorporated including moveable wall systems and the use of systems furniture over millwork.









