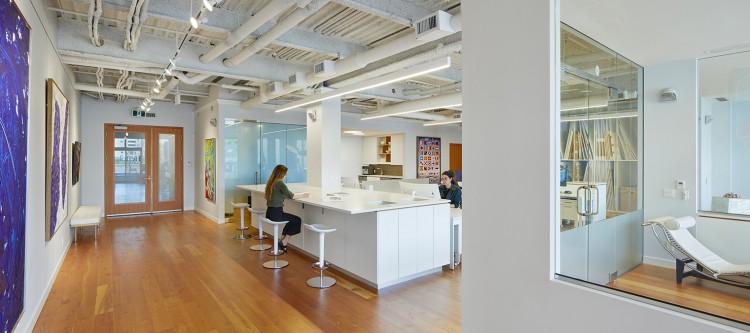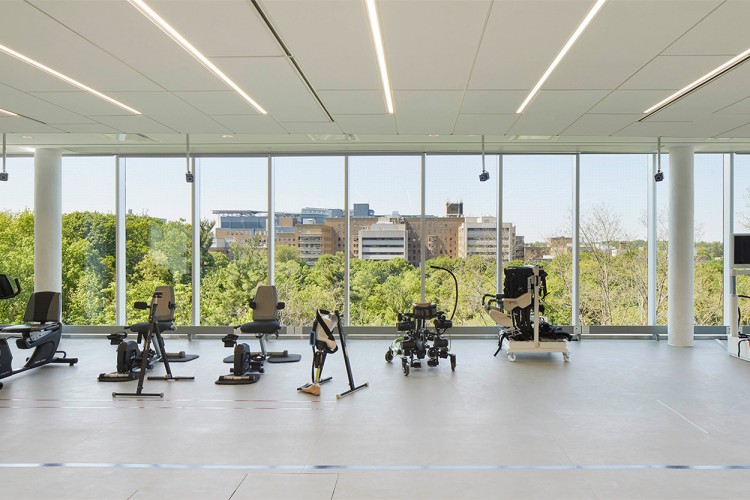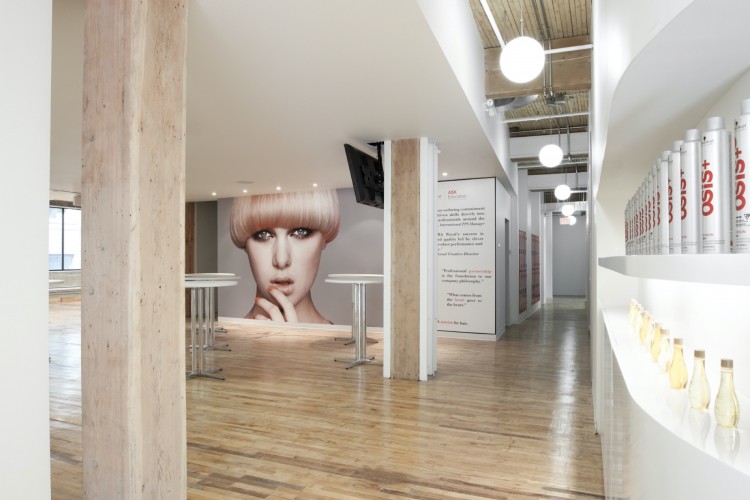Program
Offices, Reception, Server Room, Kitchentte, Washroom, Gallery Space
Description
Heffel Fine Art Auction House is a premier auction house in Canada. This multi-phased project involved the renovation of both the Heffel gallery and office space in the elegant Yorkville neighbourhood of Toronto.
Phase 1 transformed the fourth floor of a high-rise office unit on Yorkville Avenue into a sleek and professional work space. The open office is comprised of a kitchenette, washroom, server room, private office, meeting room and workstations. Featuring high, exposed ceilings and extensive glazing, the design softens the raw feel of the unit with white accents, and warm cedar flooring sourced from a mill in British Columbia.
Workstations are located in the centre of the space, while the west side serves as a storage and preparation area for art. This area features a large flat surface to lay or reframe art, a custom wall unit with large vertical slots to sort frames and canvases, and wide flat drawers for storing drawings and prints. The east wall is dedicated to the hanging of bold, large-scale artwork which greets visitors at the entrance. Other elements of the office are works of art themselves – including three playful LED pendant lights in the meeting room that mimic oversized buttons.
Phase 2 involved the renovation of the flagship Toronto Heffel gallery – a Victorian house turned art gallery and office on Hazelton Avenue that required a modern update. The renovation began by altering the functional layout of the first floor to visually connect each room and improve access control. Select walls were removed to allow the front showroom to extend to the back. A large and luminescent front desk in backlit white Corian is visible from the street, inviting visitors in. Reoriented to face the entryway, the front desk now naturally connects clients with a sales associate as soon as they step into the gallery.
An impressive staircase anchors the space without compromising these visual cues. Glass railings were added to the staircase, and risers were removed, to create a semi-transparent set of steps that does not obstruct light or interrupt the line of sight through the space. Light wood flooring is consistent throughout the showroom and continues onto the staircase and into the second-floor offices.
The renovations transform both locations into showcase spaces for Heffel. Each space is a clean, modern canvas to enhance, display and sell art.
















