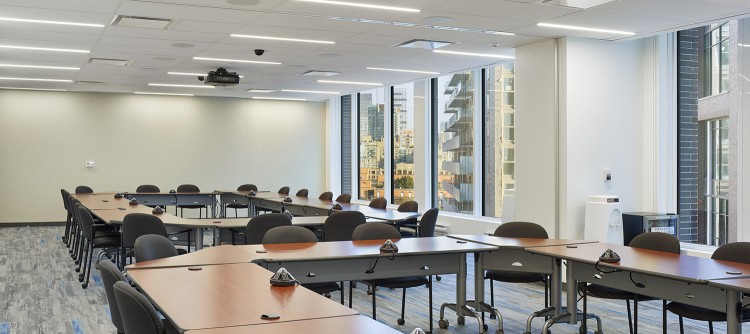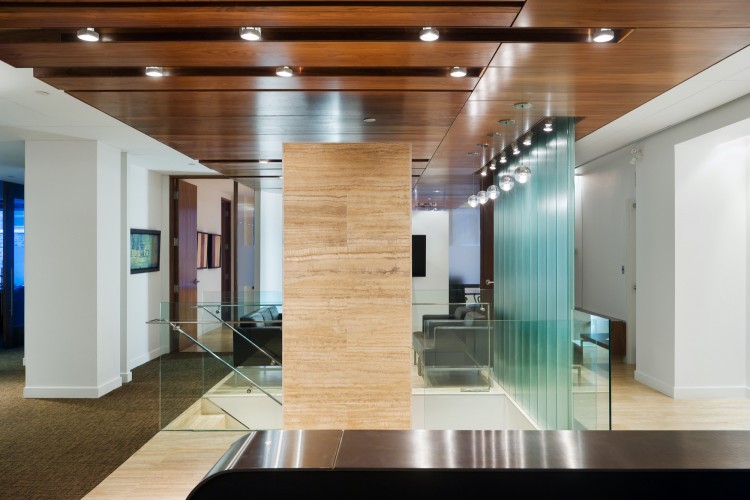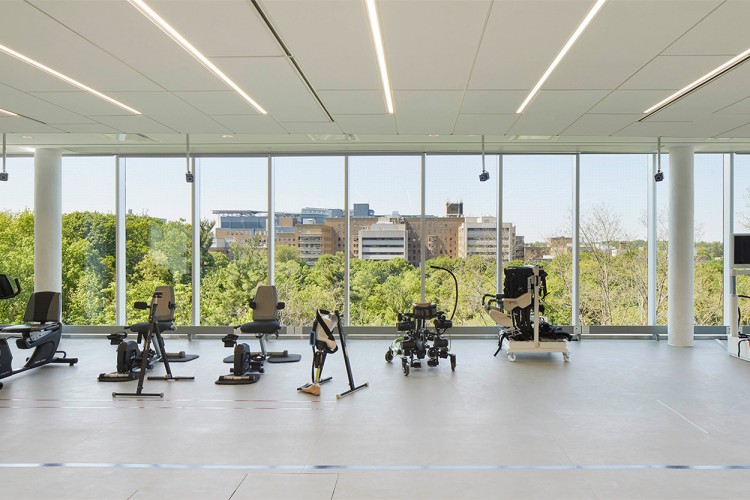Program
Offices, Meeting Rooms, Lounge, Storage Areas, Reception, Kitchenette
Description
This interior fit-up relocates the Colleges Ontario heads offices to Queens Quay East on Toronto's waterfront. The elevated design offers an open yet organized office environment with views onto Lake Ontario.
A new layout increases the efficiency and functionality of the floorplan by optimizing the number of equally-sized offices that are incorporated into the space. The completed design accommodates 33 private offices, two meeting rooms, two kitchens, three cafeteria rooms, a lounge, and storage areas.
While executive offices are located along the perimeter, the central core is dedicated to open offices and work spaces. Each office is fixed with laminated glass to ensure that these work spaces feel separate and private, yet retain natural light. Alternating carpet and paint colours further delineate the offices, while acoustic treatment prevents significant sound transfer between individual work areas and meeting rooms.
The design incorporates a variety of features that allow for flexibility of use. In the large meeting room, an operable partition wall can be used as a whiteboard for capturing notes and ideas, or shifted to segment the space into two separate rooms. A communal kitchen table acts as gathering place for employees enjoying lunch, or as an impromptu meeting spot.
In the reception and lounge, staff and visitors are greeted with a wood frame wall and abstract tiles that showcase the Colleges Ontario logo.










