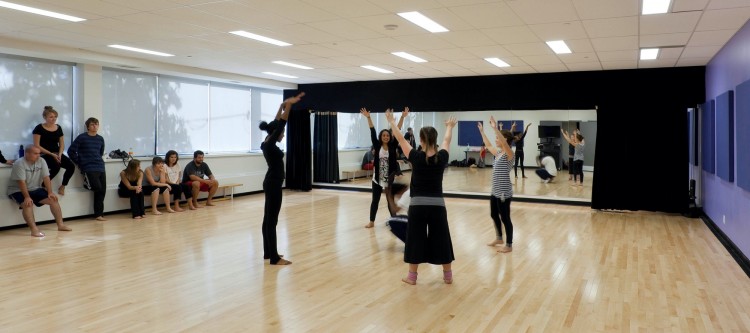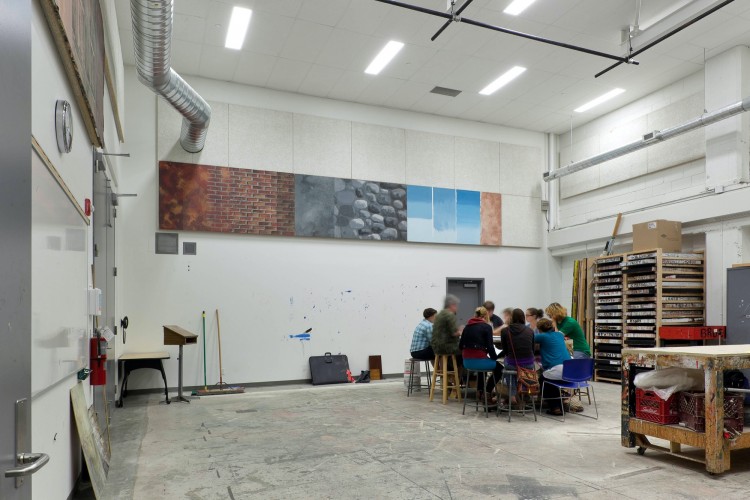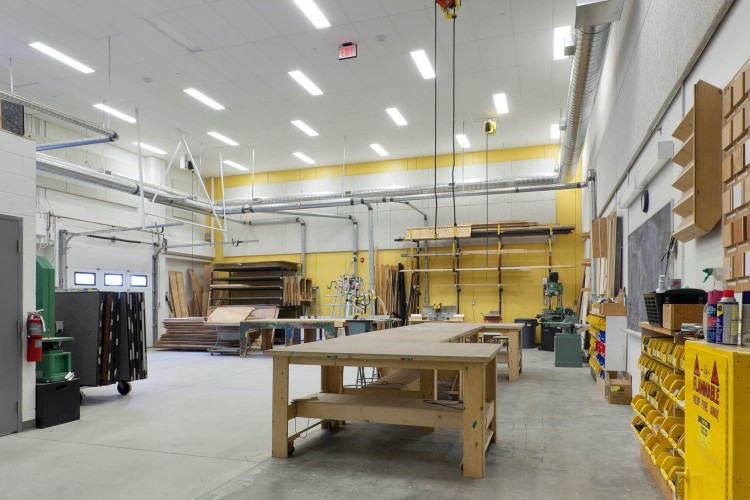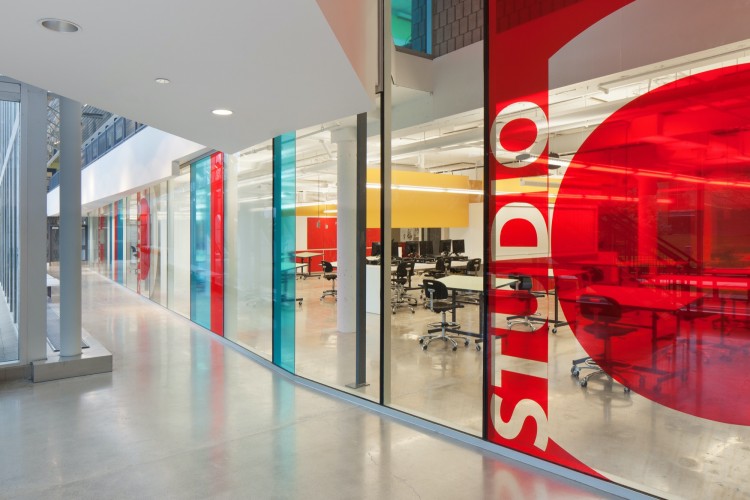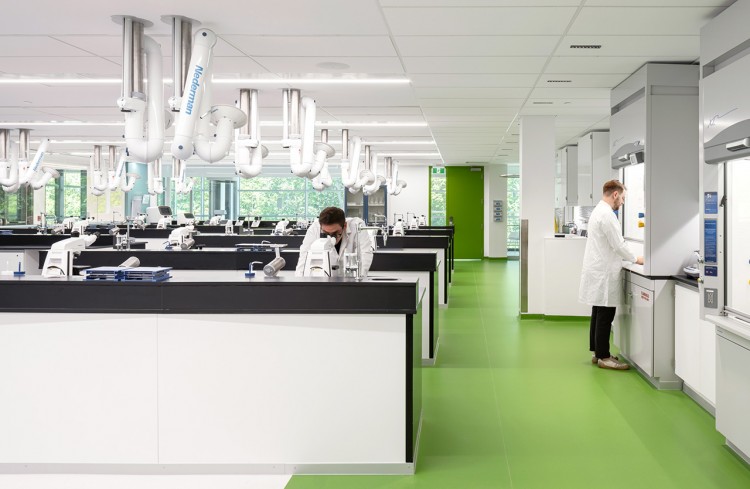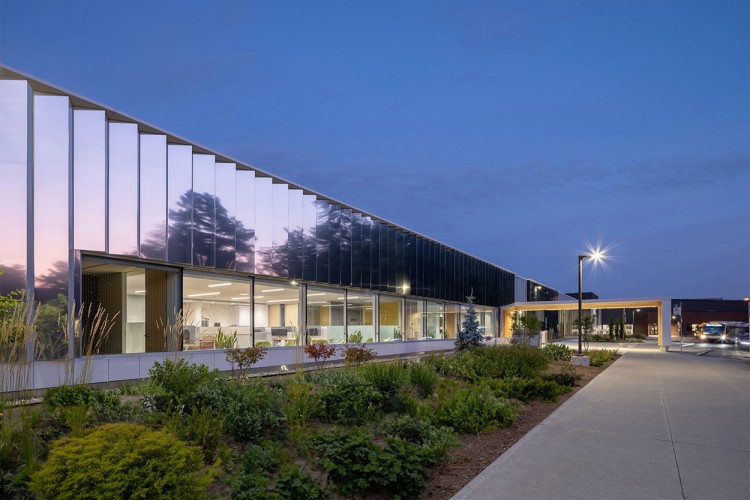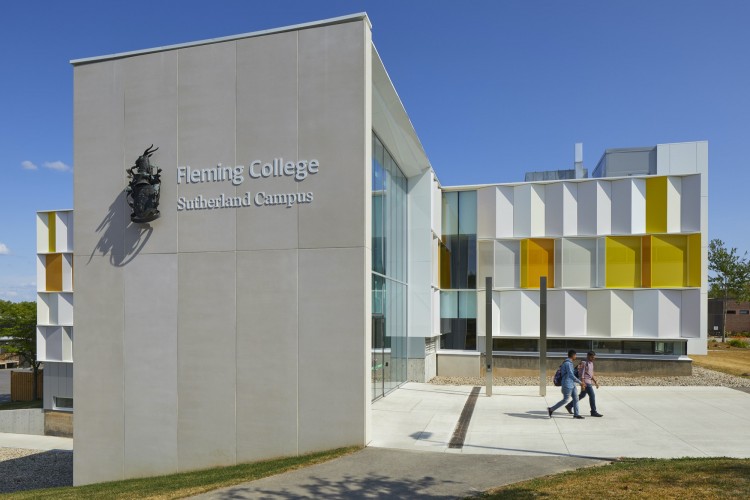Description
The Humber College Performing Arts School transforms an ice-hockey arena into a school for dance, theatre, music, media studies. The building is one of several in the neighbourhood that Humber has appropriated to expand its campus with schools that reflect the character and the requirements of ‘real life’ work environments. The facility offers studios for film, acting, dance, media, and cabaret.
Completed on a fast-track schedule and a tight budget, the project involved limited changes to the exterior of the building. The primary objective was to create 10 studios for film, acting, dance, media, film, cabaret, black box theatre, each with slightly different proportions and ceiling heights ranging between 10 and 18 feet. Some have windows, and others are isolated, but all have superior-quality sprung floors, stage lighting, sound systems and acoustical treatments. The wall and door assemblies were designed for acoustic isolation and reflection and fabric-wrapped wall and ceiling panels absorb reverberation. A scenery workshop, change rooms, a green room, and other “backstage” and media editing facilities create a complete environment that is reflective of a professional theatre.
To counteract the dark, insular quality of the arena, and to create a distinctive brand identity for the building, the architects created a digital wallpaper of spliced and abstracted photographic images in bold, rainbow hues that reflects the vibrant, creative spirit of the performing arts. It wraps around the central core of the building and against this backsplash, an informal café and lounge off the main entrance invites community and social interaction. Recessed ceilings fitted with canary-yellow acoustical panels and hidden lighting, and also large skylights with deep light wells painted vibrant hues, further enliven the public spaces with natural light and additional hits of colour.
With this project the community lost an arena, but gained a multipurpose gymnasium complete with change facilities, that is used for year-round activities. A separate entrance to the gymnasium makes it easily accessible to both the school and the community. An arrangement was also made for the community to use the cabaret and black box theatres during off hours for public performances.
