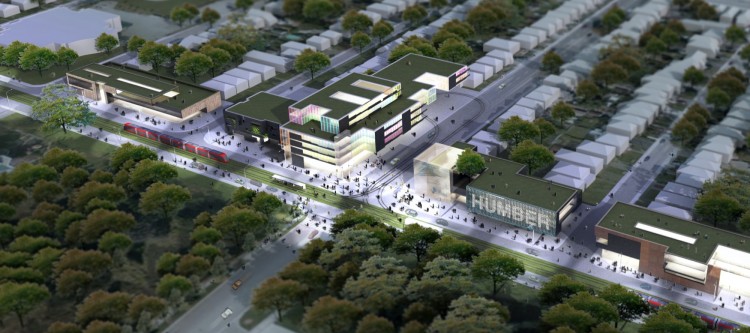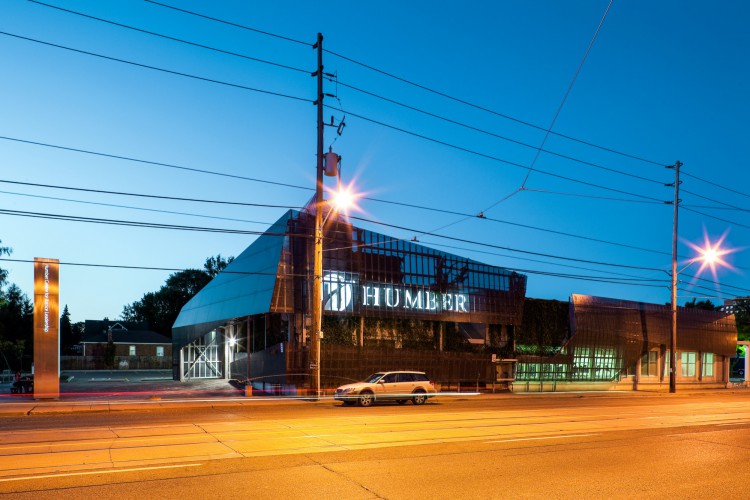Description
Masterplan to help Humber College create a new campus corridor on Toronto’s Lakeshore, and give the College a prominent secondary presence in the city. The multi-phase, multiproject assignment involved the repurposing of existing neighbourhood buildings into new or revitalized academic spaces.
Enrolment at Humber College had grown substantially over the past ten years. We worked with the College to develop a master plan for the Lakeshore Campus that would allow the school to keep pace with changes in education. The document acted as a “road-map” to guide the development of all future projects at this campus, by giving priority to the creation of additional instruction space to accommodate students and improve physical infrastructure. Considerations were made for increased instructional seat capacity, renewing instructional and instructional support spaces, expanding learner support facilities, defining landmark entrances and enhancing arrival experience, investing in faculty and administrative offices in conjunction with increases in academic space.
The project planning principals focused on: Highly visible, easily accessible and comfortable furnished space to accommodate independent and collaborative study, socializing, dining, and other activities; Appropriating office space for faculty, both full time and part time, clustered by academic department and proximate to the labs, workshops, and classrooms where the instructors teach most often; The evolution of a suburban institution to an urban one through building types and density, open space and transportation control management.







