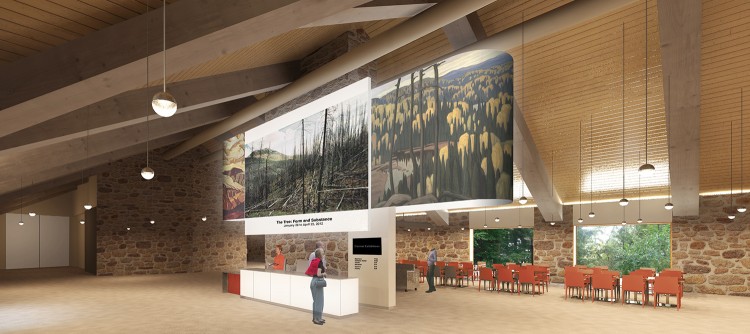Program
Reception Desk, Meeting Space, Offices, Atrium, Performance Space, Outdoor Patio, Donor Walls
Description
This phased renovation to the McMichael Canadian Art Collection involved improvements to the Main Gallery’s atrium and lobby area, cafe kiosk and seating, childrens’ education centre, galleries, coat room with cubbies for children, performance space for public concerts and community events, washrooms, and outdoor patio area.
We also became involved in the design of two new donor walls.
We began the project with a Scoping Study to look at the existing and projected uses of the building based on market research and user interviews. We then suggested ways to improve the atrium space, gallery, exterior courtyard, reception desk, coat room, washrooms, and childrens’ education centre, which carried through to construction.
A historical listed building, public building, and local landmark, it was important to select finishes, fixtures, and furniture that was complementary with the wood and stone interior. Clean white partitions and white surfaces
for the reception desk and cafe brings light into the dark interior without taking attention away from the natural material palette that makes this building unique and special. Custom millwork for the reception desk and cafe and new graphics and wayfinding also enabled this building to become more welcoming and inviting.
Also important in this project was that the building remained fully occupied throughout construction. Through an accelerated construction schedule and phased implementation, we were able to renovate parts of the building with little impact to regular functioning.









