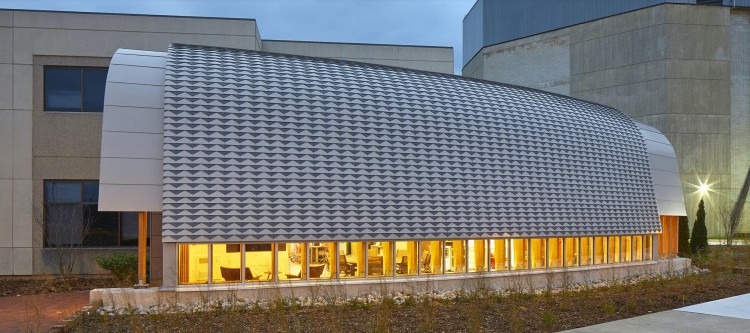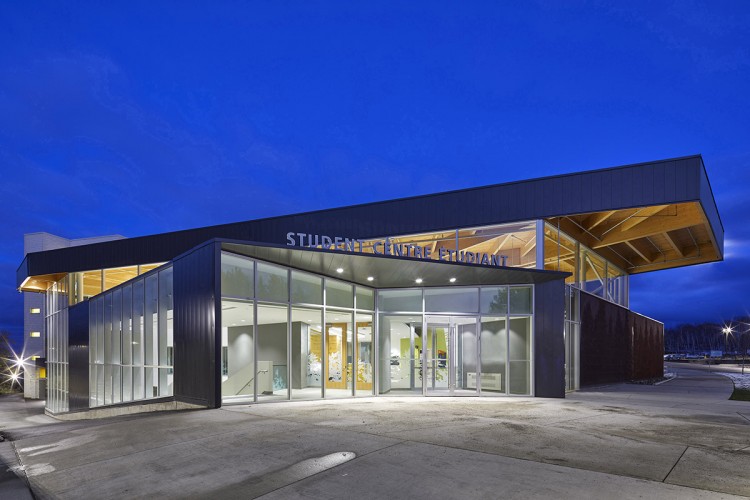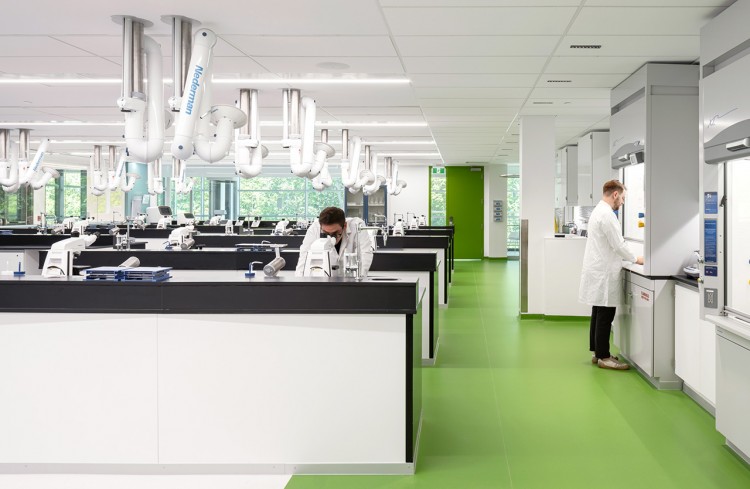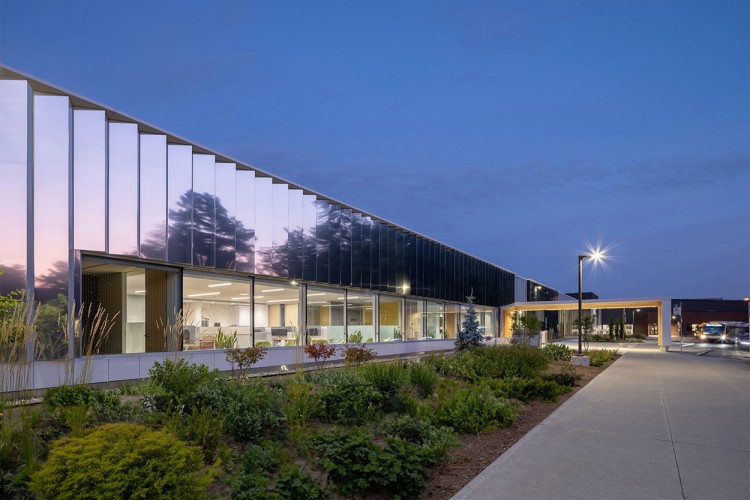Program
Lounge, Gathering Space, Counselling Rooms/offices, Student Work Area, Kitchen, Multi-purpose Gathering Space, Outdoor Garden
Description
Odeyto—the Anishinaabe word for “good journey”—is a space where First Nation, Metis and Inuit students can gather not only to practice their traditions, but also to find new friendships and family when away from their communities. Odeyto is central in creating and completing an Indigenized landscape at Seneca Polytechnic, reaching out and enfolding a white pine peace tree and a medicine garden to promise a future only filled with prosperity.
Conceptually, the addition and renovation are inspired by the image of a canoe pulling up to a dock, stopping at Seneca Polytechnic to gather knowledge before continuing on life’s journey. The canoe-like form docks alongside the contrasting rigid lines of the existing precast concrete building. As the only building on campus with an organic curvilinear design, Odeyto breaks away from the colonial grid that dominates on the campus.
Striking when viewed from the outside, the building’s curves create a warm, womb-like interior. The structure alludes to the Haudenasaunee longhouse, a traditional reference that is further reinforced by glass entrances on the east and west, where the two red doors, aligned to the summer solstice, honour the missing and murdered indigenous women.
The interior of the building consists of two distinct spaces. The first, holds a student work area and counselling offices. Adapted from a former classroom, this is a warmly lit work area with a low ceiling where students can use computers, work with tutors, or speak with a counsellor. In the new purpose-built addition is the main lounge, a generous gathering space.
Adjacent to the Boreal Garden, outdoor space is easily accessed for traditional ceremonies and teaching. The threshold between these two spaces represents the link between academia and community support that will help First Peoples students through their postsecondary journey.
Embedding Indigenous knowledge from advisors Two Row Architects into the design of the building allowed it to reference many Indigenous cultures all at once. Design features influenced by this knowledge include the structure’s directionality, alignment with celestial cycles, cultural observances, value of materials, tactility, craft, expression of structure, and extension into the surrounding landscape.
















