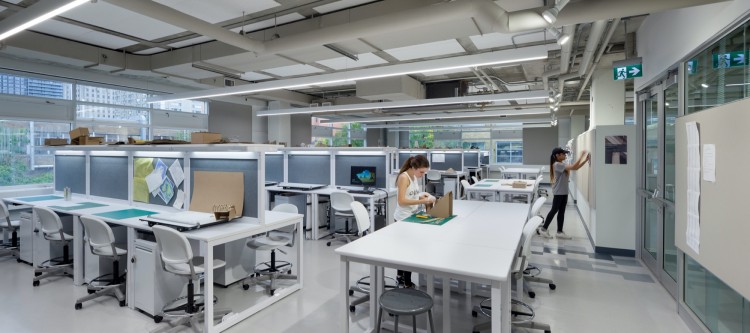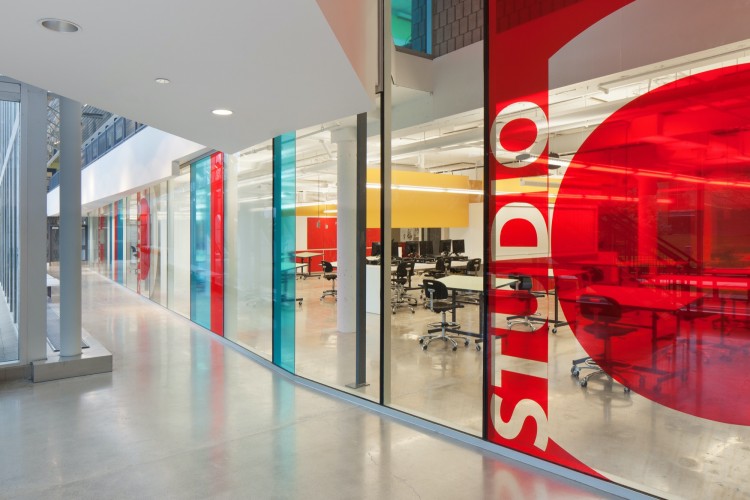Description
Multi-phase project to renovate a gallery space, a photography and digital fabrication lab, administration areas, and studio spaces on the first, third and fourth floors of Toronto Metropolitan University’s Department of Architectural Science building. The renewal breathes new life into the existing Ron Thom structure, showcasing the dynamic activities of students at work.
The first phase of renovations for the Architectural Science Department was undertaken in order to upgrade the Architecture Building for Graduate Program Accreditation. An existing photography lab and locker areas were renovated into a building science lab and a digital fabrication lab. The main administrative area was renovated to include the Chairs’ office, private and open administrative offices, and the Third and Fourth Floor Studios were upgraded to “Grad Labs” with increased security, an aluminum storefront system and large spans of patterned glass.
A pattern of birch trees varies across the glazing providing some privacy while maintaining openness to the studio spaces. Much needed critique spaces were designed optimizing all wall space for pin up and new glazed walls for privacy.
In phase two of this project, a new steel substructure was designed for a feature wall created by the students to showcase their fabrication ability, as well as provide an area to display university donors and sponsors. A new gallery space, the Paul H Cocker Gallery, was also designed to host private exhibits and become a venue for the student body to display their work.

















